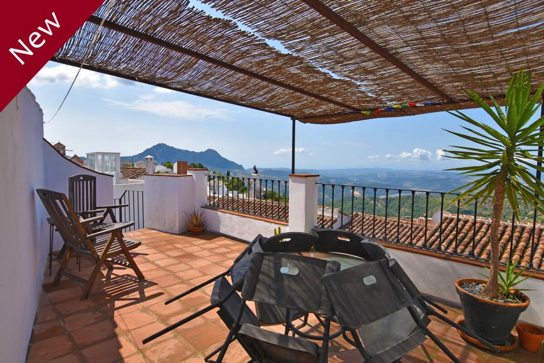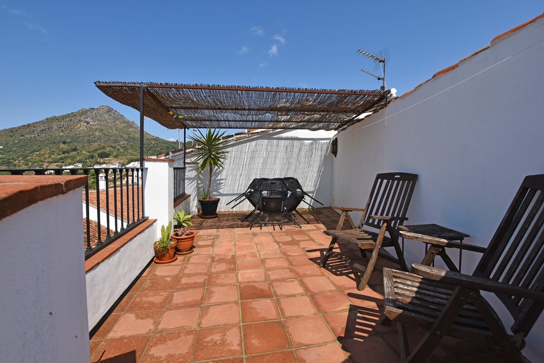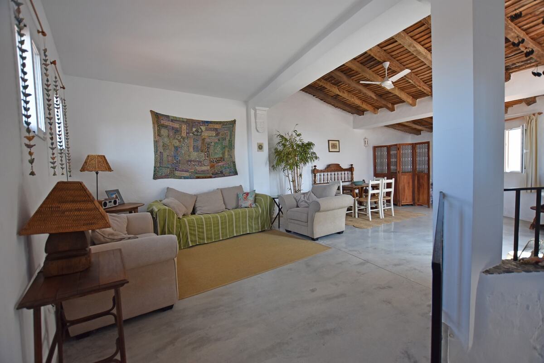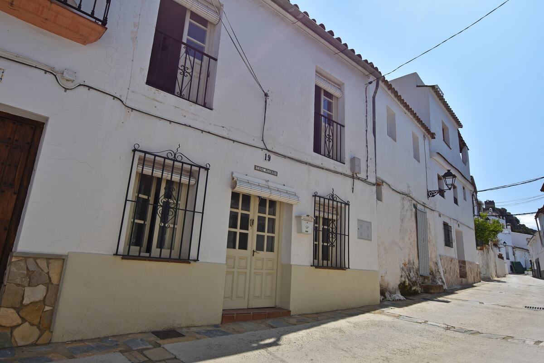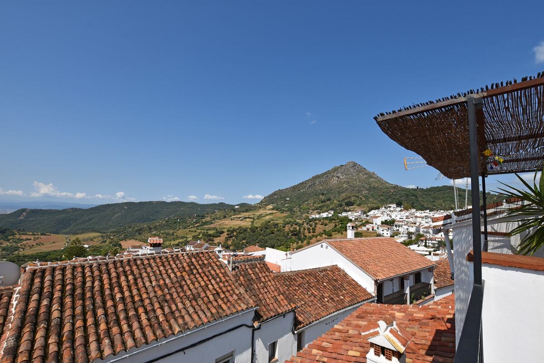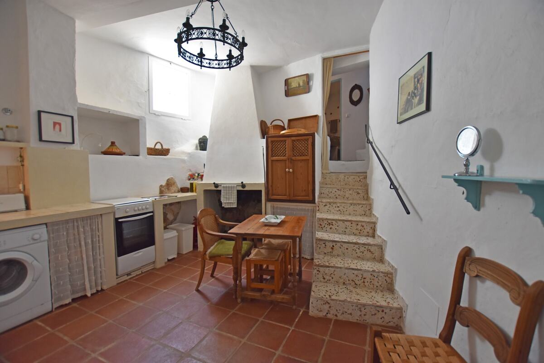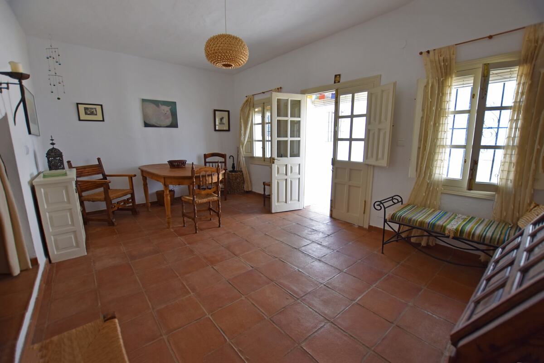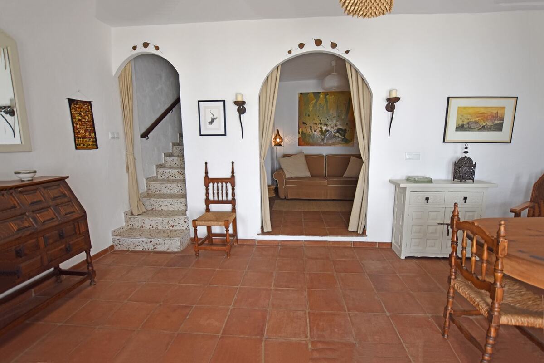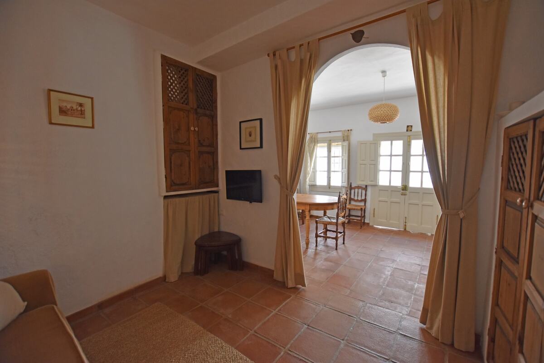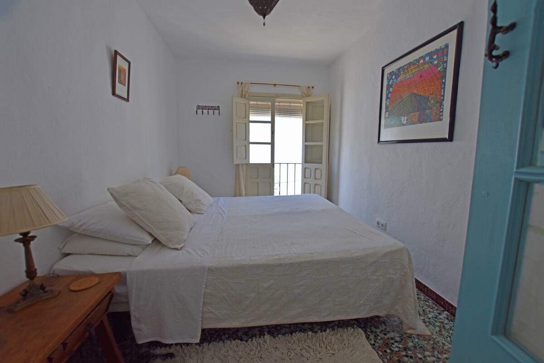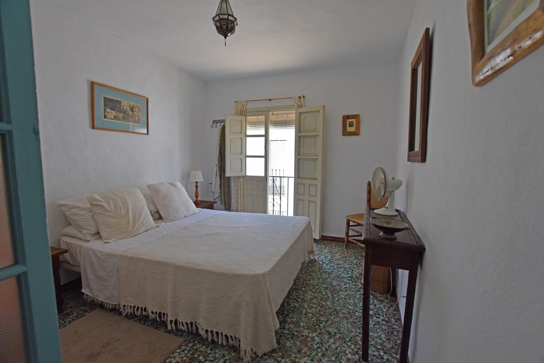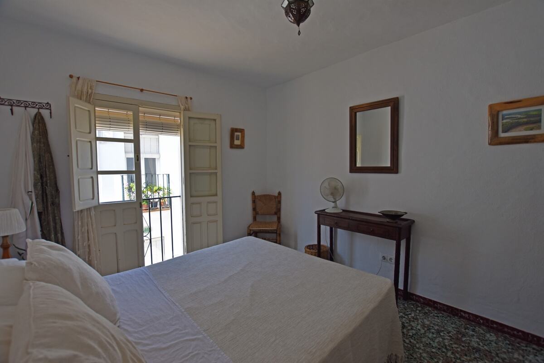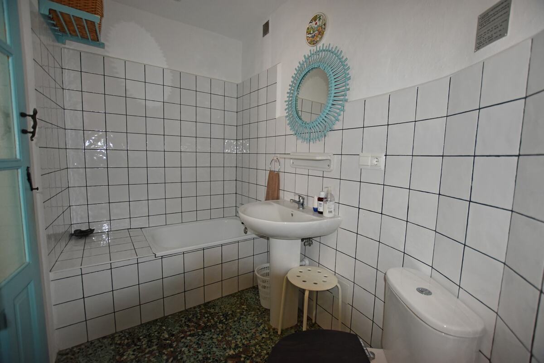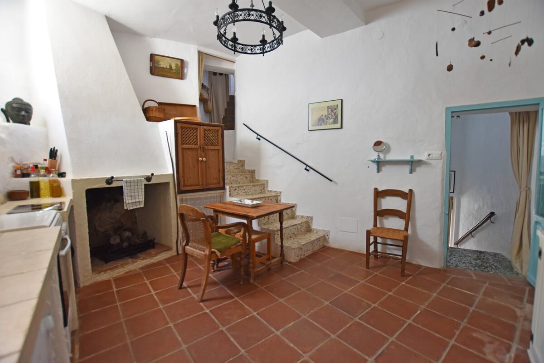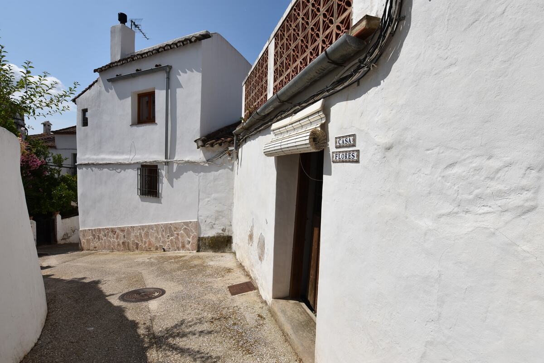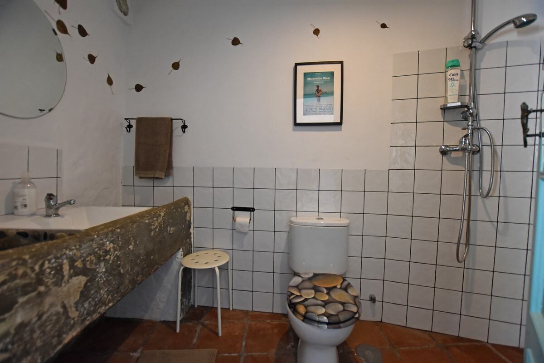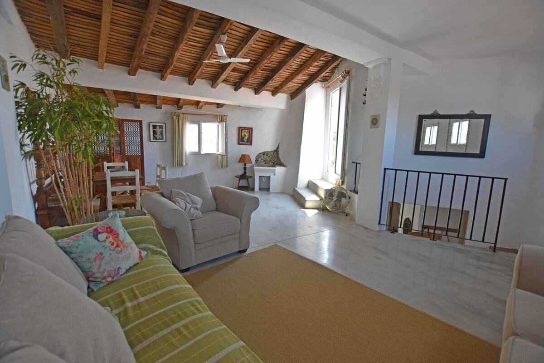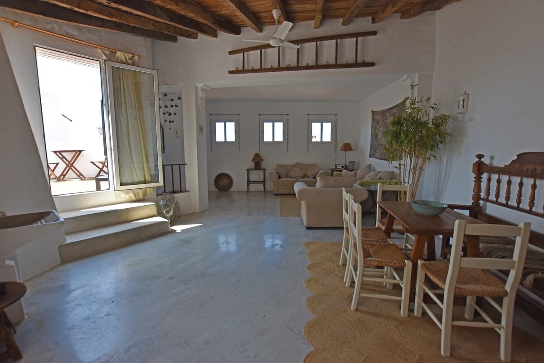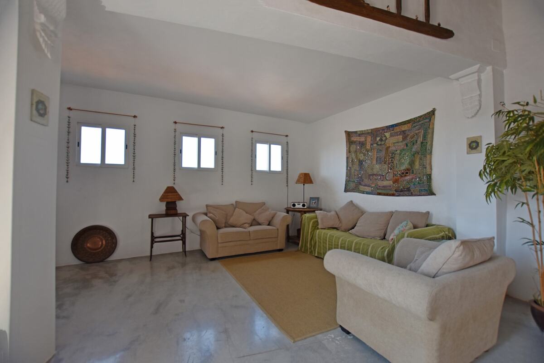Interested in this property?
Townhouse for sale in Gaucin
- 3 Bedrooms
- 2 Bathrooms
- 150m² Build Size
- 76m² Plot Size
- EPC: Pending
GAUCIN VILLAGE ROOF TERRACE WITH SPECTACULAR PANORAMIC VIEWS
STYLISHLY RENOVATED, MANY AUTHENTIC FEATURES, FURTHER POTENTIAL
This deceptively spacious, traditional property originally comprised two old houses, 2014 the two properties were integrated and reformed by the current British owners. During the renovations, original Andalusian characteristics were retained and some modern design elements introduced – the result is a delightful house brimming with Andalusian charm and quirkiness.
From the large roof terrace, there are spectacular views across the river valley to the Mediterranean, Gibraltar and Rif mountains of North Africa.
Located in the heart of the village, the house is only a short stroll away from a variety of shops, tapas bars and several high-quality restaurants. It is situated between two streets with easy access and an entrance on each side of the property.
Ground floor:
The glazed entrance doors open to reveal a large light and airy open-plan room. There is an archway at the far side into a smaller room with a sofa bed, currently used as a TV 'snug' (study etc). This floor could easily be modified to include a full en-suite bedroom, if required.
First floor:
From a small landing area at the top of the stairs, there are a few steps up to the bedrooms and steps leading down into the kitchen.
There are two good-sized double bedrooms, each with a built-in wardrobe space and a French window with a balcony overlooking the street below. Adjacent, there is a separate good-sized bathroom with walk-in shower & a small ‘tubby’ bath.
The characterful country style kitchen is very spacious with a high ceiling, big open fireplace, and lots of room for a large dining table. There is plenty of storage space, nooks & crannies too!
In the corner of the kitchen, a few steps lead up to the rear entrance of the house. The beautiful antique wooden door opens into an attractive ‘pebbled’ vestibule with built-in seating, and a generous guest WC/shower-room that features the original old stone sink.
Upper floor:
Stairs from the vestibule lead up to the huge light & bright living room, with double-glazed sliding windows on both sides, and a glazed door into the pretty patio. The ancient stone wash basin has been preserved as a quirky feature in the corner, and the original exposed rafters on the pitched roof of the original old house add character. The beautiful polished concrete flooring completes this truly delightful room with a relaxing ambience.
Exterior:
The pretty patio, with its variety of potted plants and room for small table, overlooks the quiet rear street with a nice view towards the Castle.
A substantial metal staircase leads from the patio to the fabulous south-facing roof terrace, with spectacular panoramic views extending across the Genal river valley to the Mediterranean, Gibraltar and Rif mountains of North Africa. There are also lovely views of Crestellina mountain range to the east and El Hacho in the west - backdrop to some stunning sunsets!
The terrace is part-shaded, perfect for al-fresco dining, and with ample space for sunbeds (or even a Jacuzzi hot-tub!).
Other details:
- New electrics
- Part double-glazed
- Glazed internal doors
- Flooring - terracotta, terrazzo & polished concrete flooring
- On-street parking nearby
- Furniture available by separate negotiation
- Good rental potential
- Registered for rentals
Note:
This property has potential for another terrace to be added at the rear, which could accommodate a plunge pool (subject to Building Licence).








