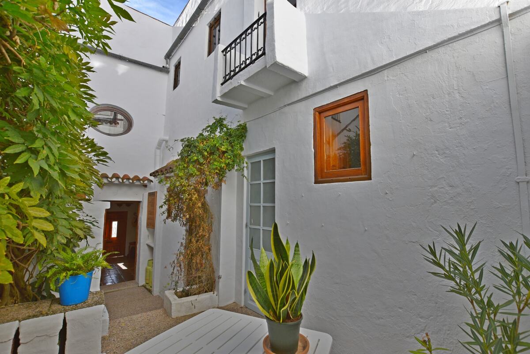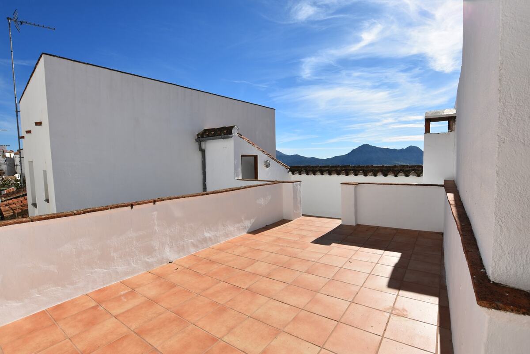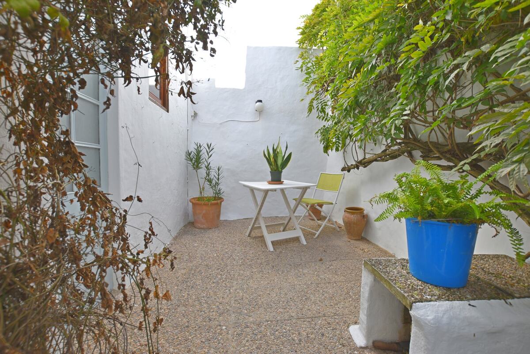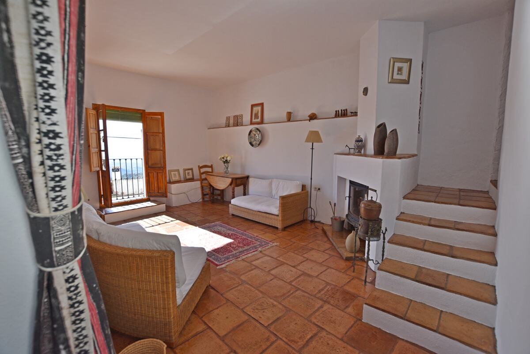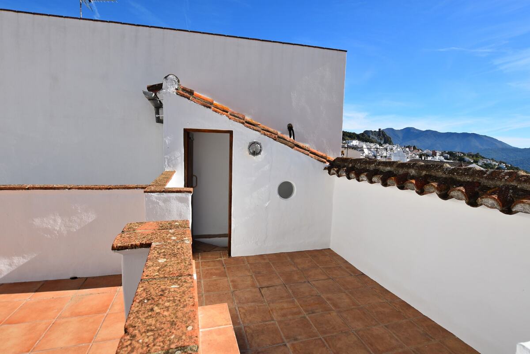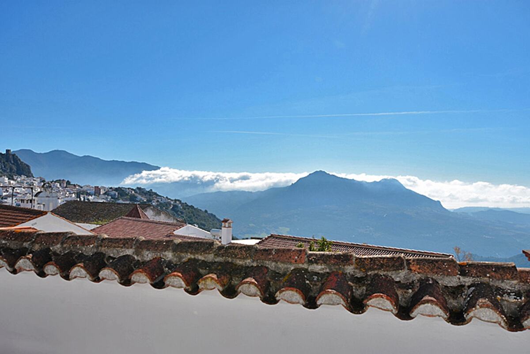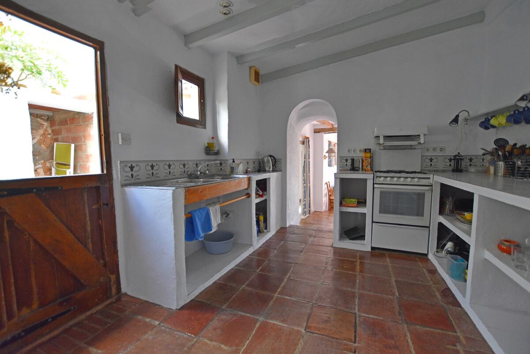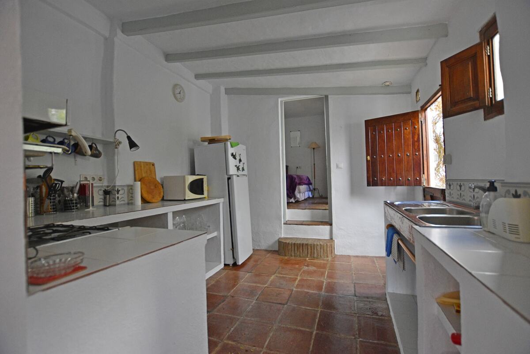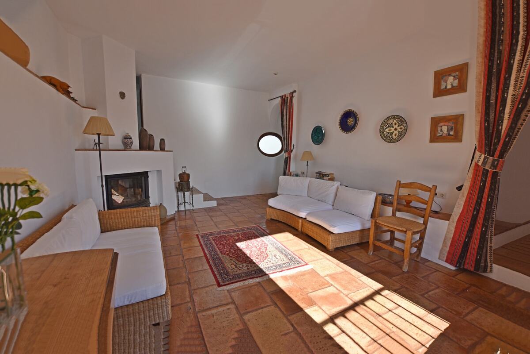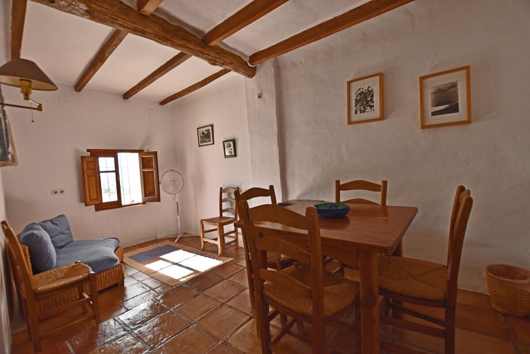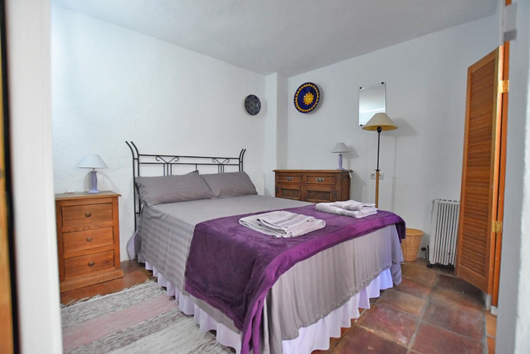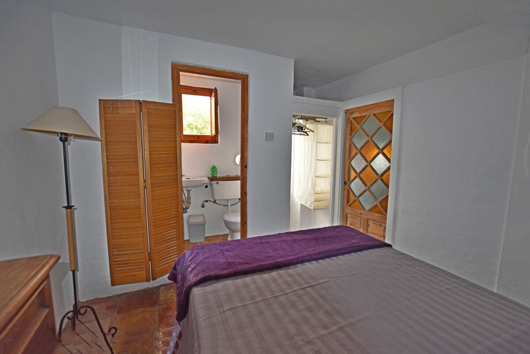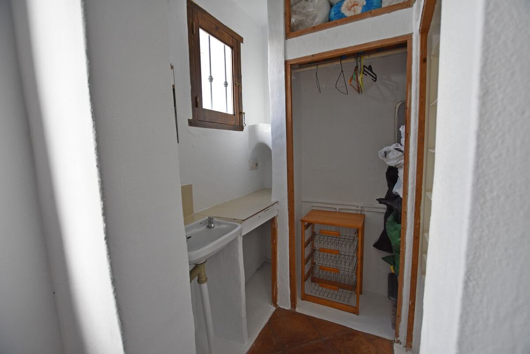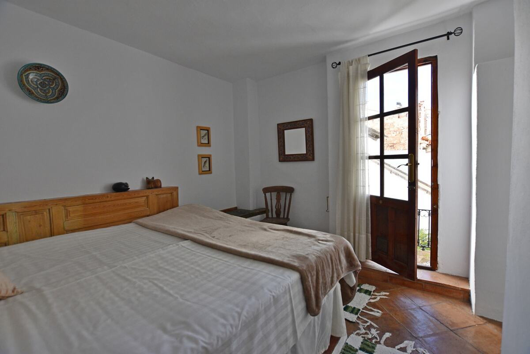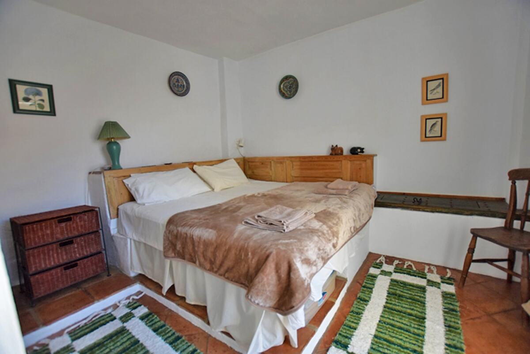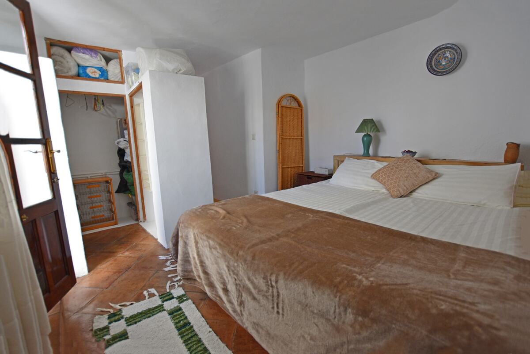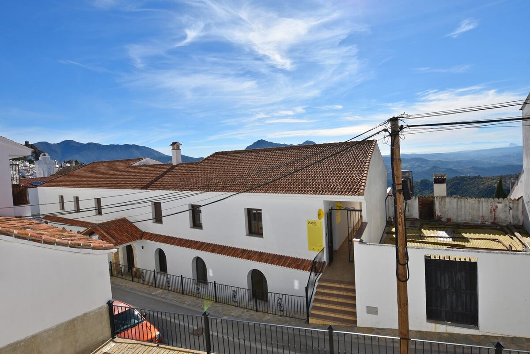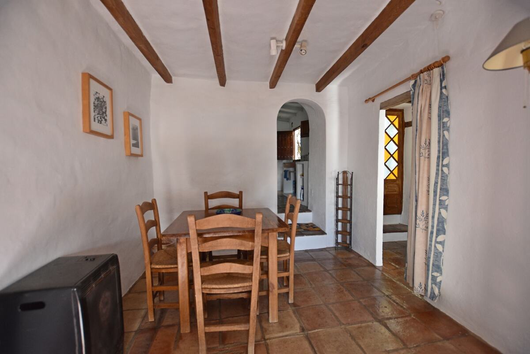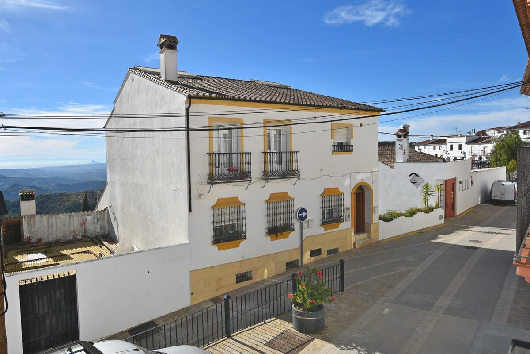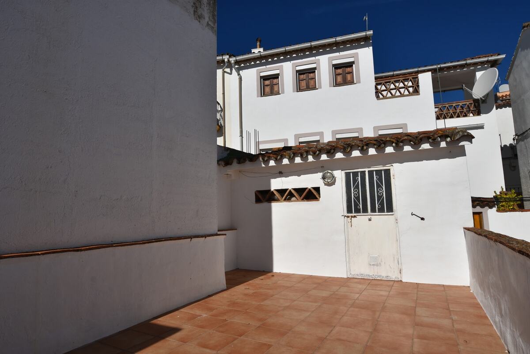Interested in this property?
Village House for sale in Gaucin
- 3 Bedrooms
- 2 Bathrooms
- 154m² Build Size
- 84m² Plot Size
- EPC: Pending
FOR SALE IN THE POPULAR VILLAGE OF GAUCIN , SERRANIA DE RONDA , TRADITIONAL & FULL OF CHARMING FEATURES
This attractive and traditional Andalusian village house is deceptively spacious with light & airy rooms throughout. The small internal patio, with its rambling wisteria, offers a cool shady spot in the heat of summer, whilst the large sunny roof terrace has superb views of the village and to the Mediterranean, Gibraltar and Rif mountains of Morocco.
The property is in the heart of the village, easily accessible with on-street parking available nearby. A short stroll away you will find a variety of shops, tapas bars & several high-quality restaurants.
The house has recently been renovated by its English owner and offers charming, comfortable and well-presented living accommodation with character and a homely ambience. However, there is further potential for modernisation and creating an third bedroom.
Ground floor:
The open-plan ground floor comprises a light & airy entrance hall that leads to a dining room with space for a sofa bed. This room could easily be converted into a third bedroom, if required. A few steps lead through an archway into the recently refurbished good-sized kitchen with a stable door into the patio with log store & storage area.
Beyond the kitchen there is an attractive double guest bedroom with small ensuite shower room (in need of updating). The bedroom has a part-glazed door opening into the pretty patio.
Upper floor:
The delightful living room is absolutely charming, filled with natural light and full of character. It is spacious, with a dining area, wood-burning stove, and a glazed French door and Juliet balcony with lovely views to the Mediterranean, Gibraltar and Morocco.
A few steps up from the living room, a corridor leads to the generous Master bedroom with small ensuite shower room. However, there is sufficient space to create a more spacious ensuite, if required. The bedroom has a Juliet balcony overlooking the patio below.
Terrace:
A staircase from the living room leads up to the extensive south-facing roof terrace with superb views of the village, to the Mediterranean, Gibraltar and mountains of Morocco – this is a great spot for alfresco dining.
The terrace is two-tier and at the rear (north side) there is utility/storage room. This part of the property has potential to construct a small 2-storey ‘casita’ with access from the rear street. It may also be possible to extend the roof terrace at the front to take full advantage of the lovely south-facing views (both subject to building licence).
More details:
- Broadband internet available
- Terracotta floor tiles
- Wood-beamed ceilings
- Potential for extending
- Rental potential








