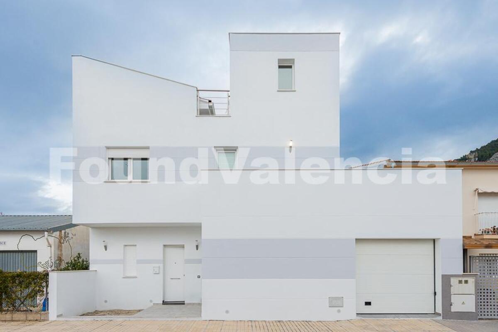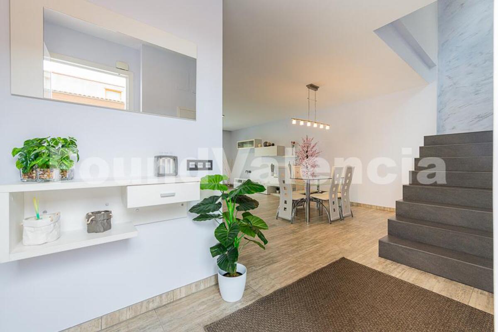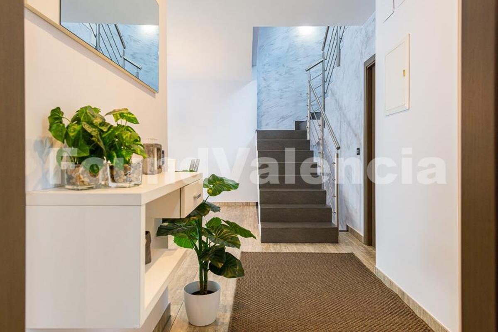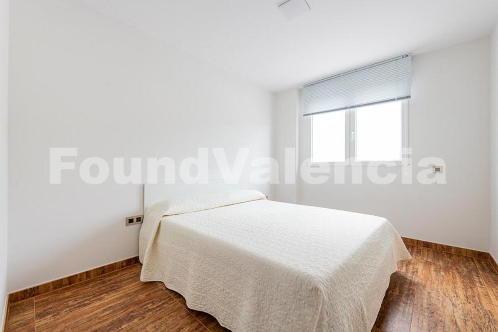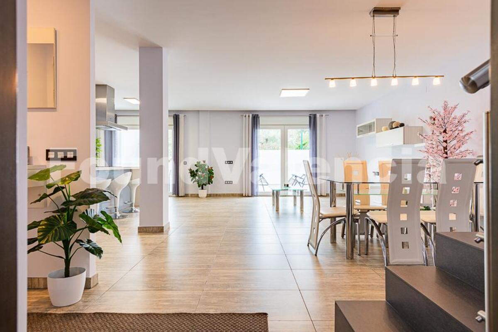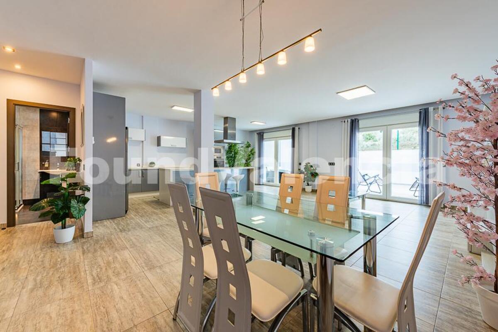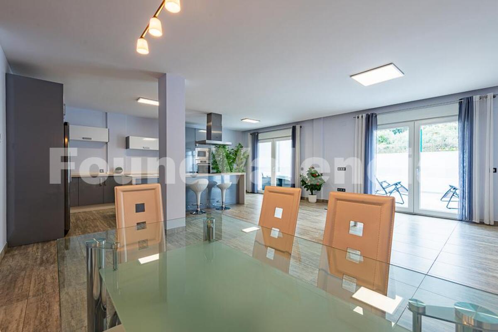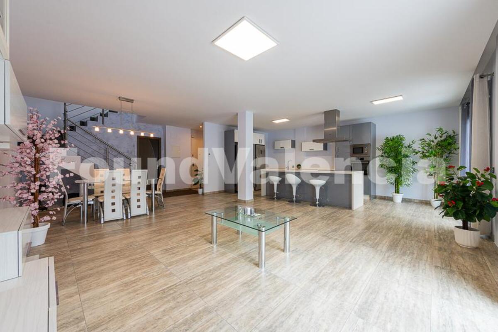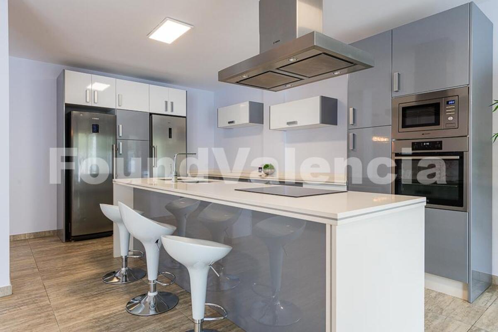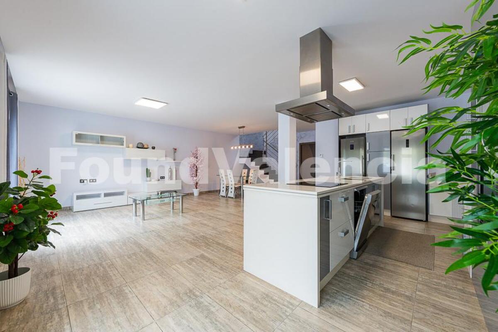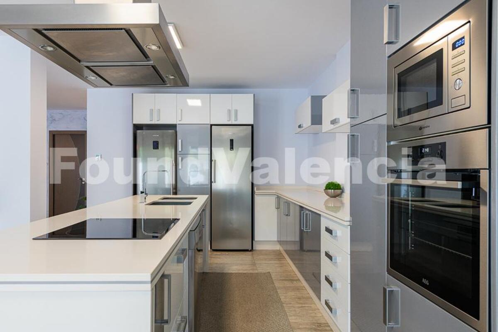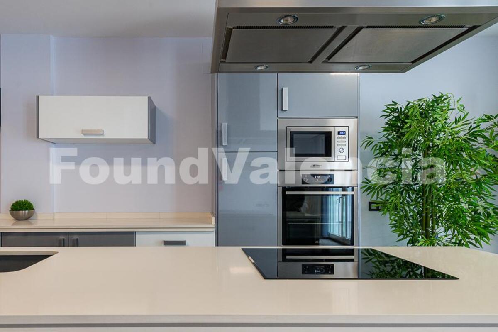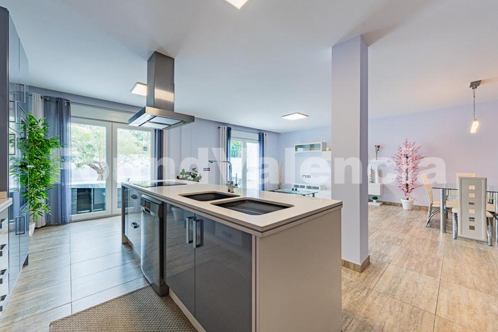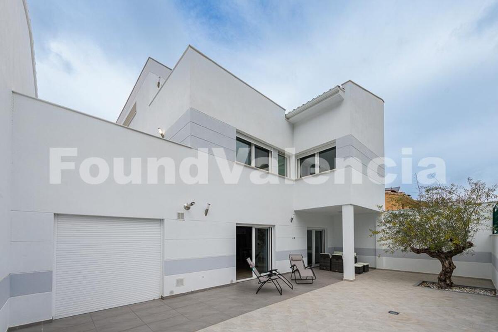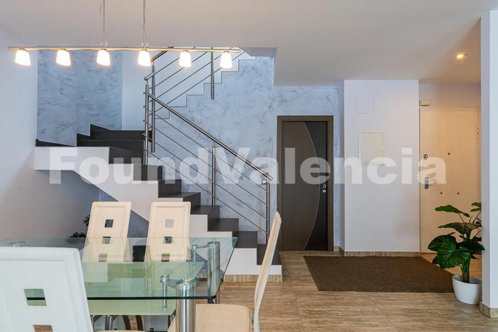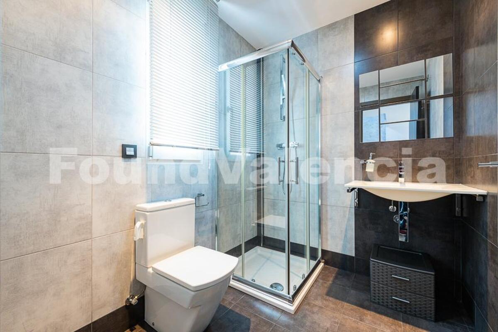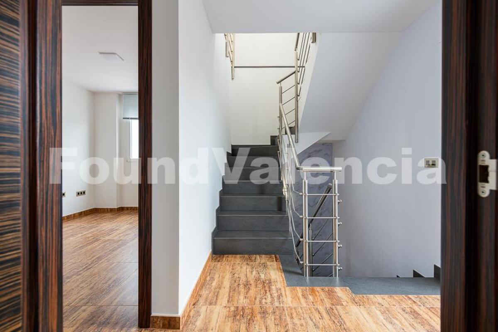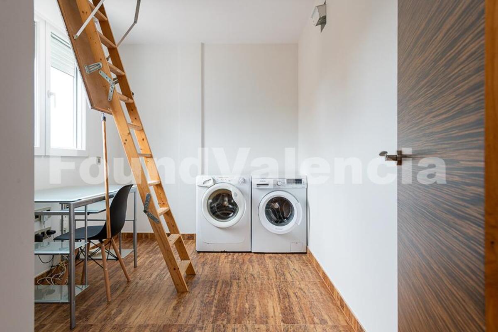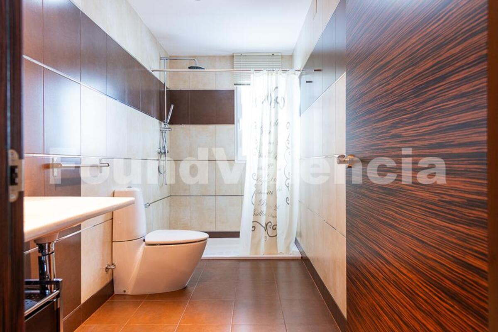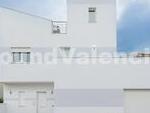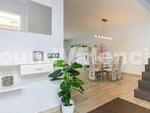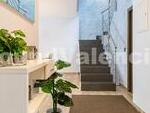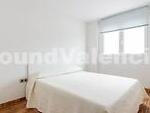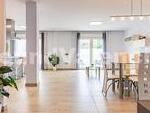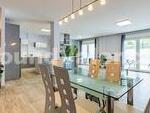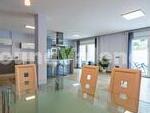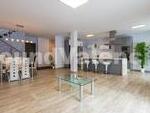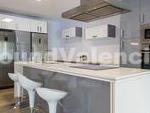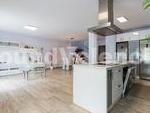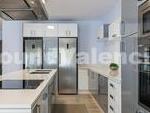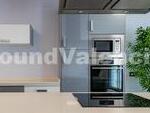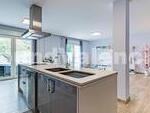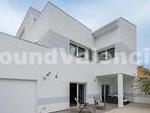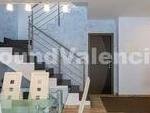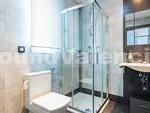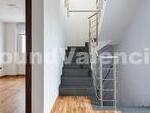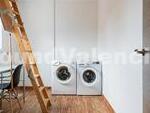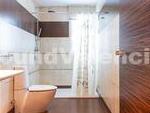Interested in this property?
Villa for sale in Alfafara
- 2 Bedrooms
- 2 Bathrooms
- 239m² Build Size
- EPC: Pending
Found Valencia brings to the market a fantastic and modern chalet with high-quality finishes and incredible views of the Sierra Mariola.
The house, spread over three floors, has 239 square meters of living space and approximately 100 square meters between terraces and the patio. Additionally, it has 168 square meters of land, adjacent to the plot of the house and very easy to communicate with in order to expand the garden area, with endless possibilities.
From the main entrance, we access a small open foyer which leads us to a full bathroom with shower and the large integrated living-dining room with the kitchen. This area of the house is very bright, as it is oriented to the south and there are no other buildings in that direction. From here, we access a large patio from which we can enjoy peace and tranquility surrounded by nature.
From the ground floor, we also have direct access to the garage, where the pellet boiler, the hot water tank, and the entire underfloor heating system are located.
The stairs, designed with attention to detail, lead to the second floor of the house where we find the laundry room with a small trapdoor that leads to an upper storage room, a terrace, a bedroom, a gym, a full bathroom, and the master bedroom. From the latter, and passing through a dressing room, we enter a magnificent bathroom with a bathtub for two people and a shower.
Finally, in the attic, we find a hallway and a large terrace with unbeatable views.
The house was built in 2009 but is perfectly preserved. All finishes are of high quality, from the flooring to the faucets. The window frames are PVC with glass with the maximum level of security. The blinds are aluminum, all motorized and some of them domotized. The house has underfloor heating and air conditioning throughout. The entrance door is reinforced, giving us maximum security.
In short, it is a perfect chalet to live in an urban area but very close to nature and with a lot of tranquility.








