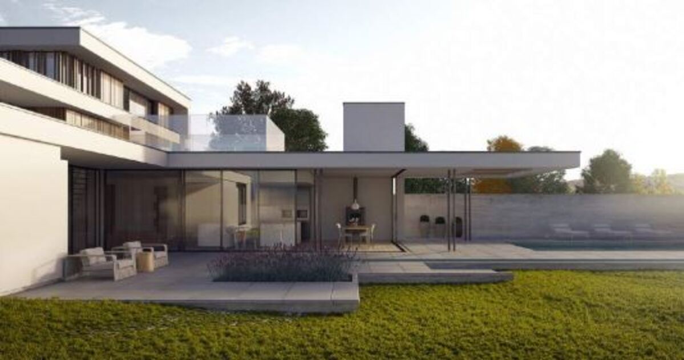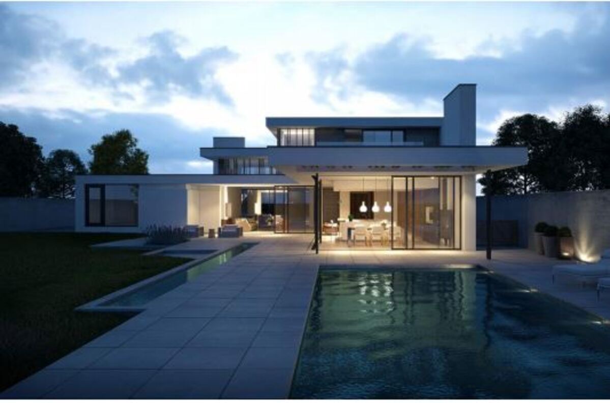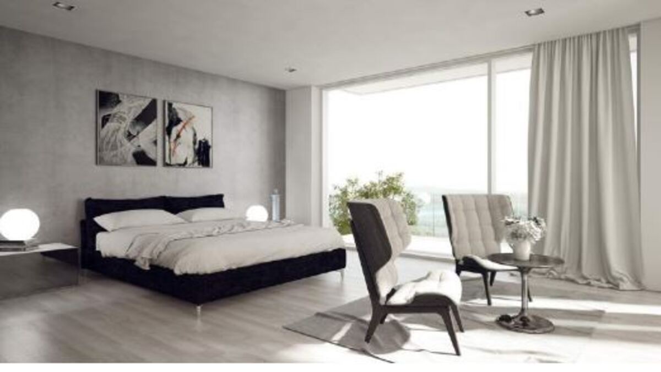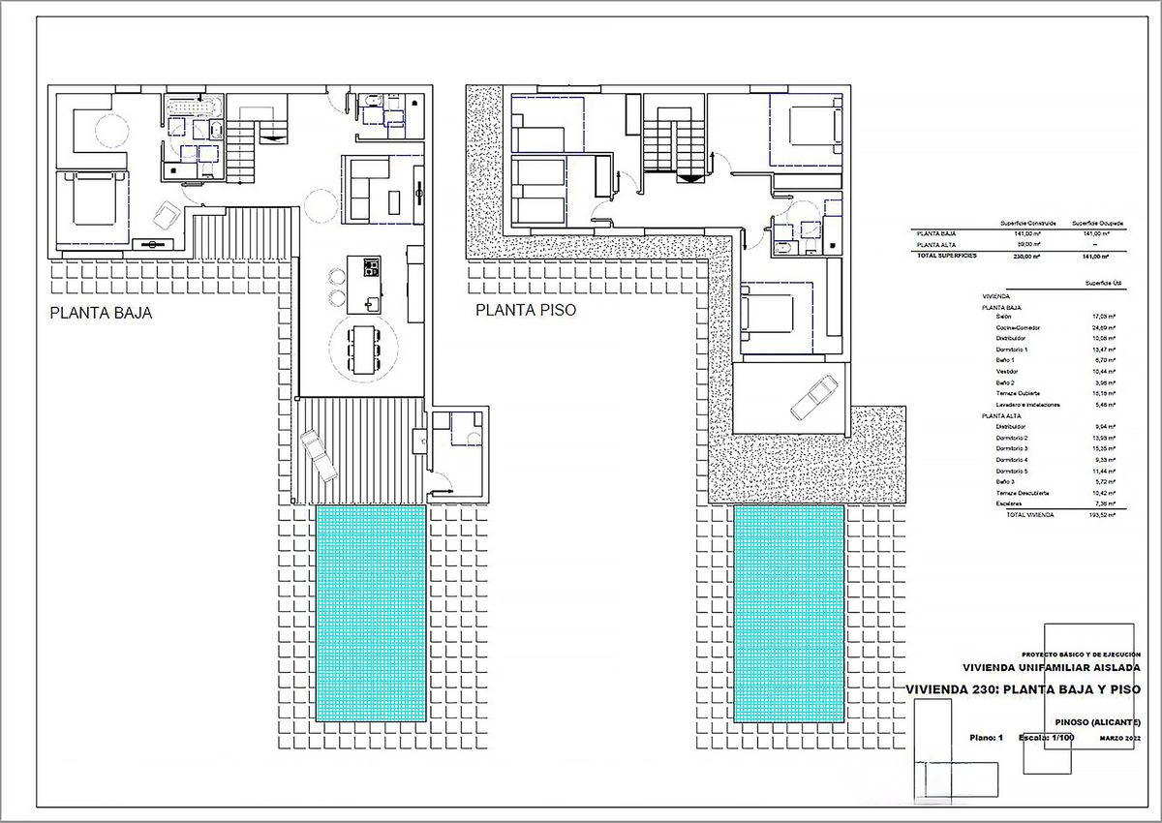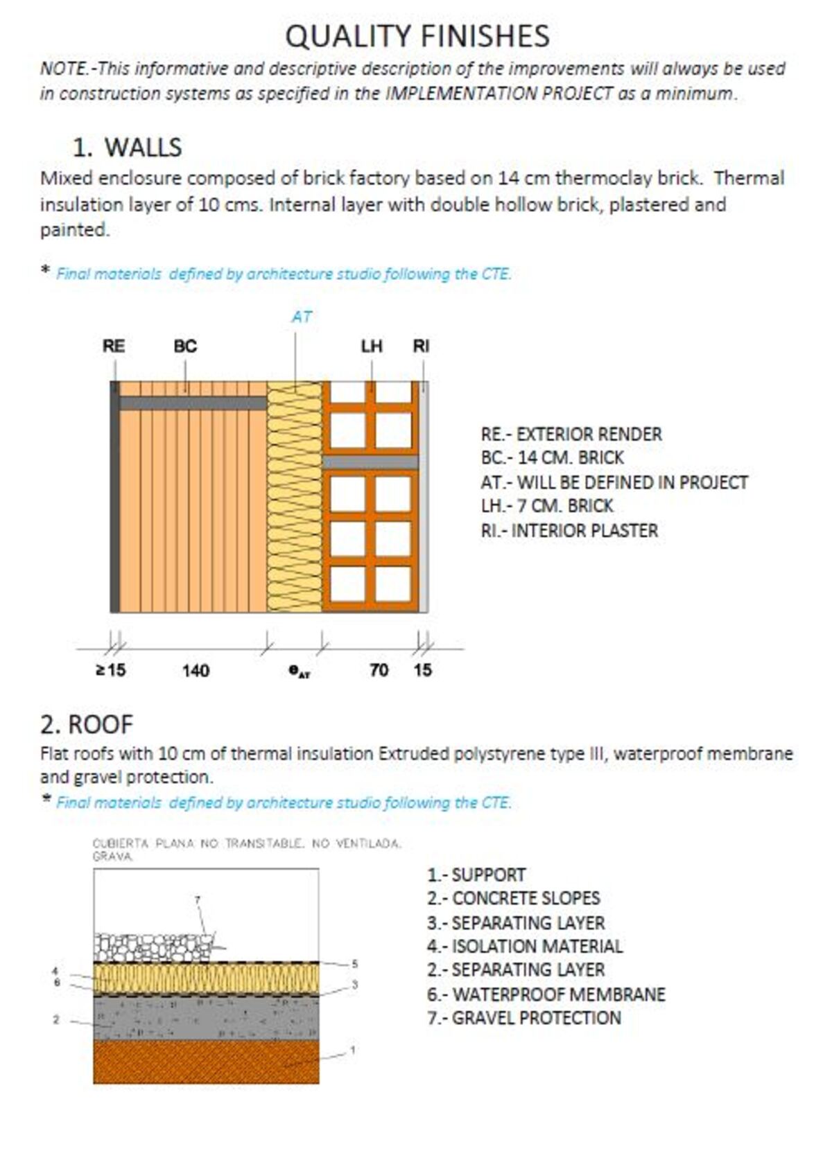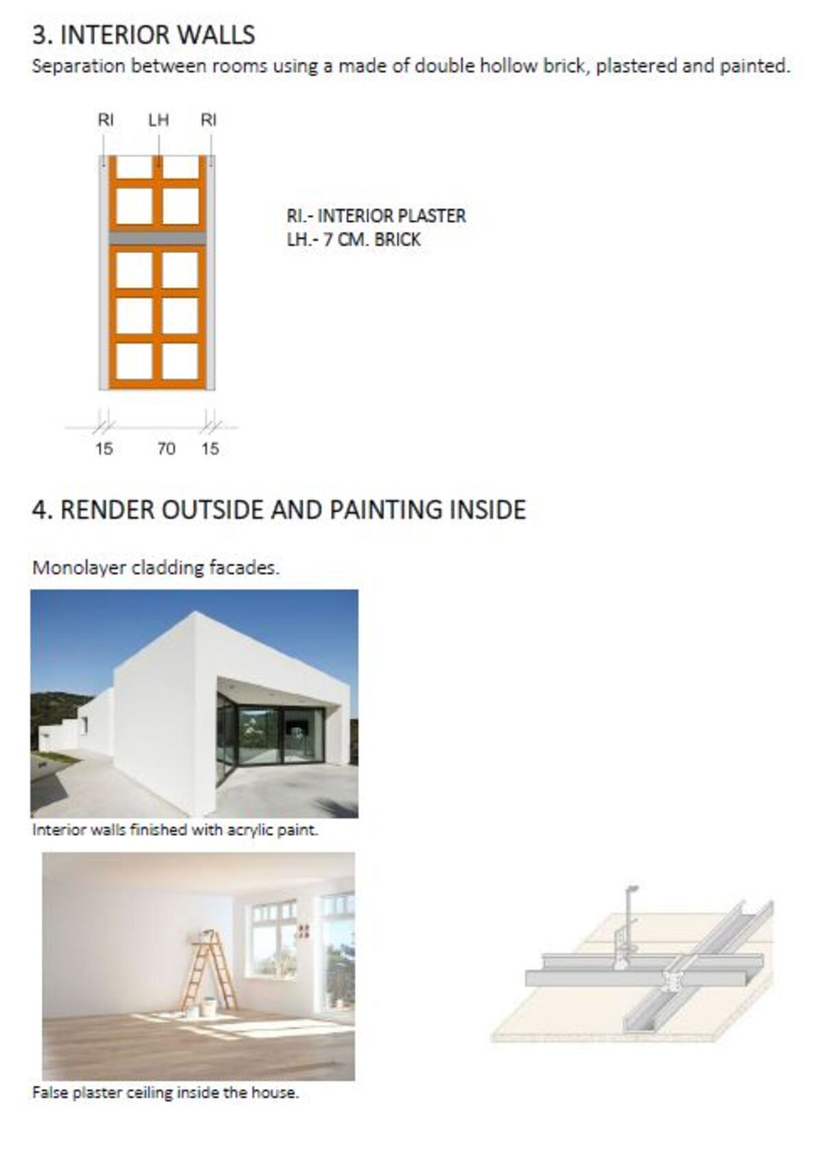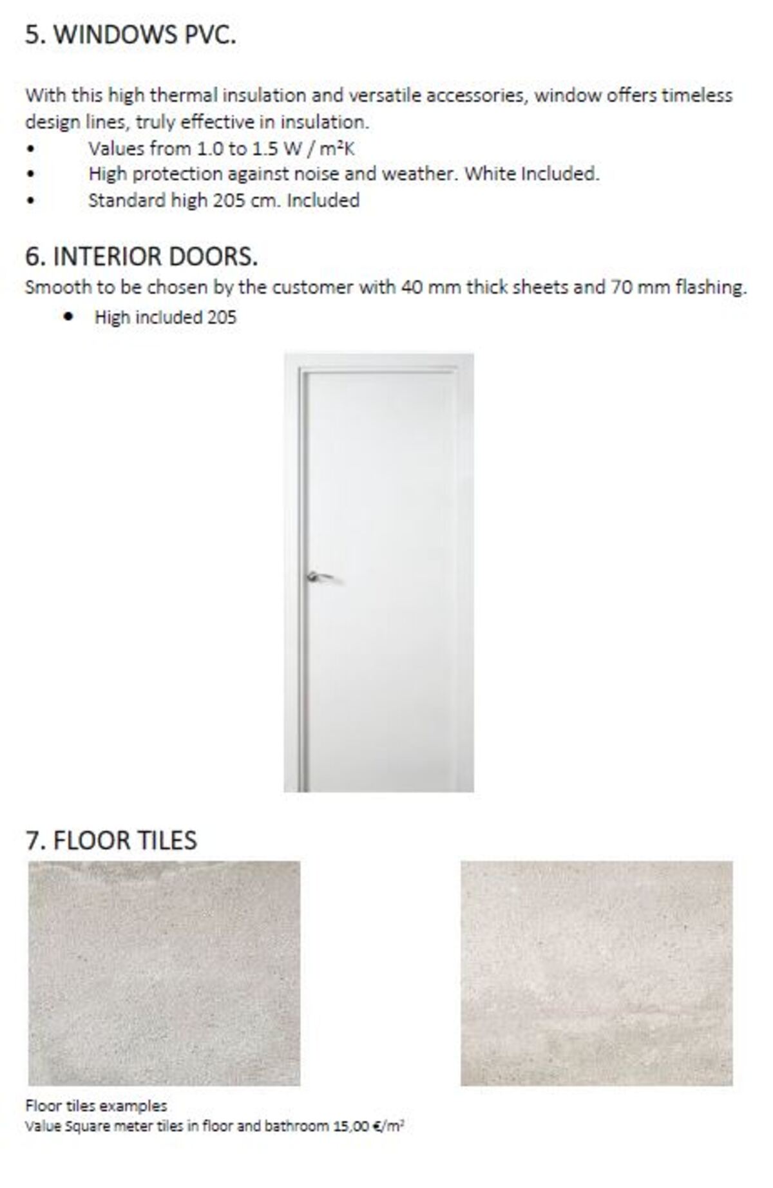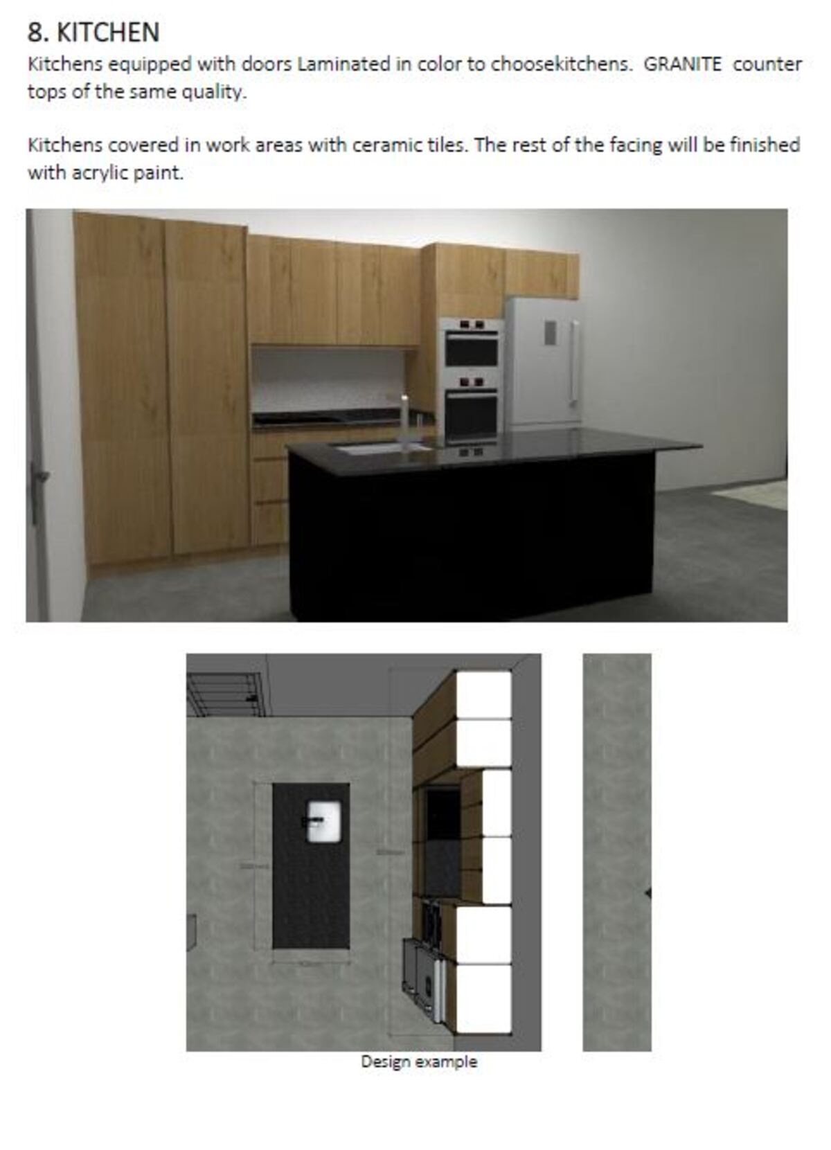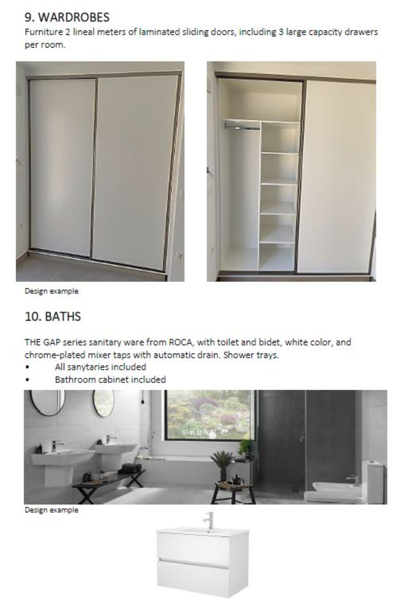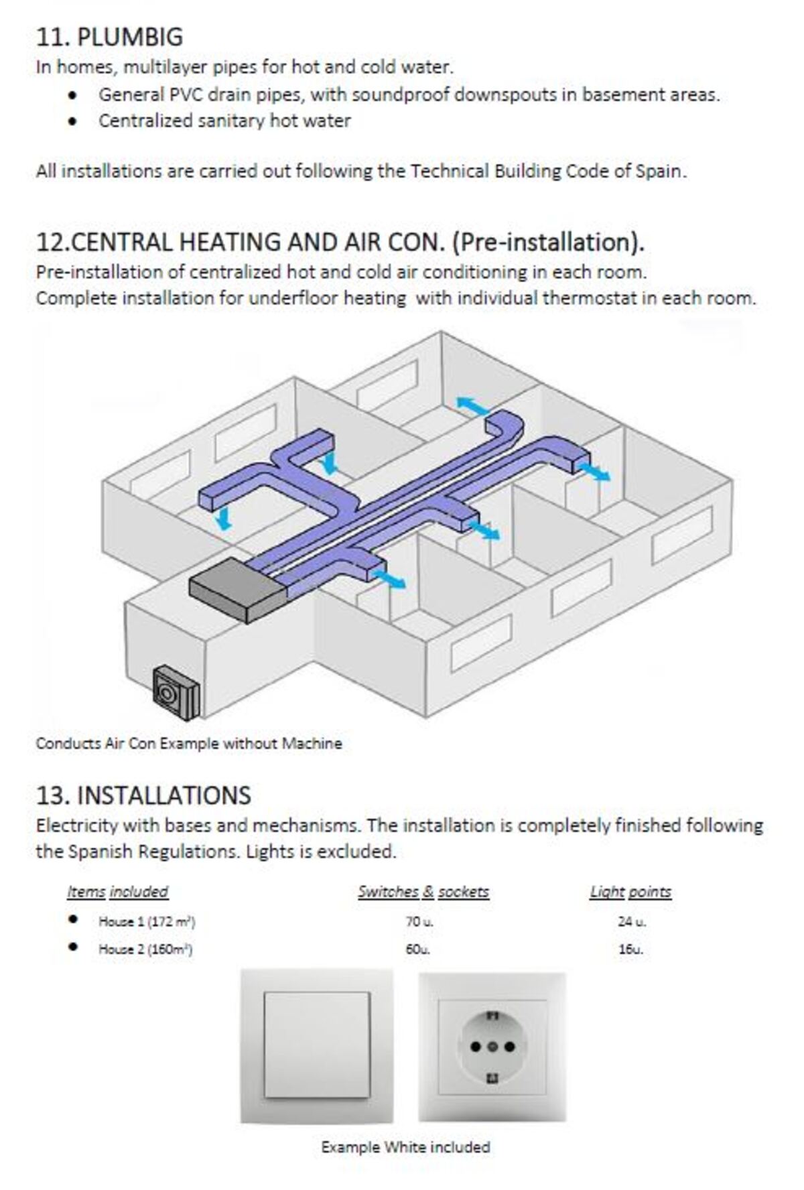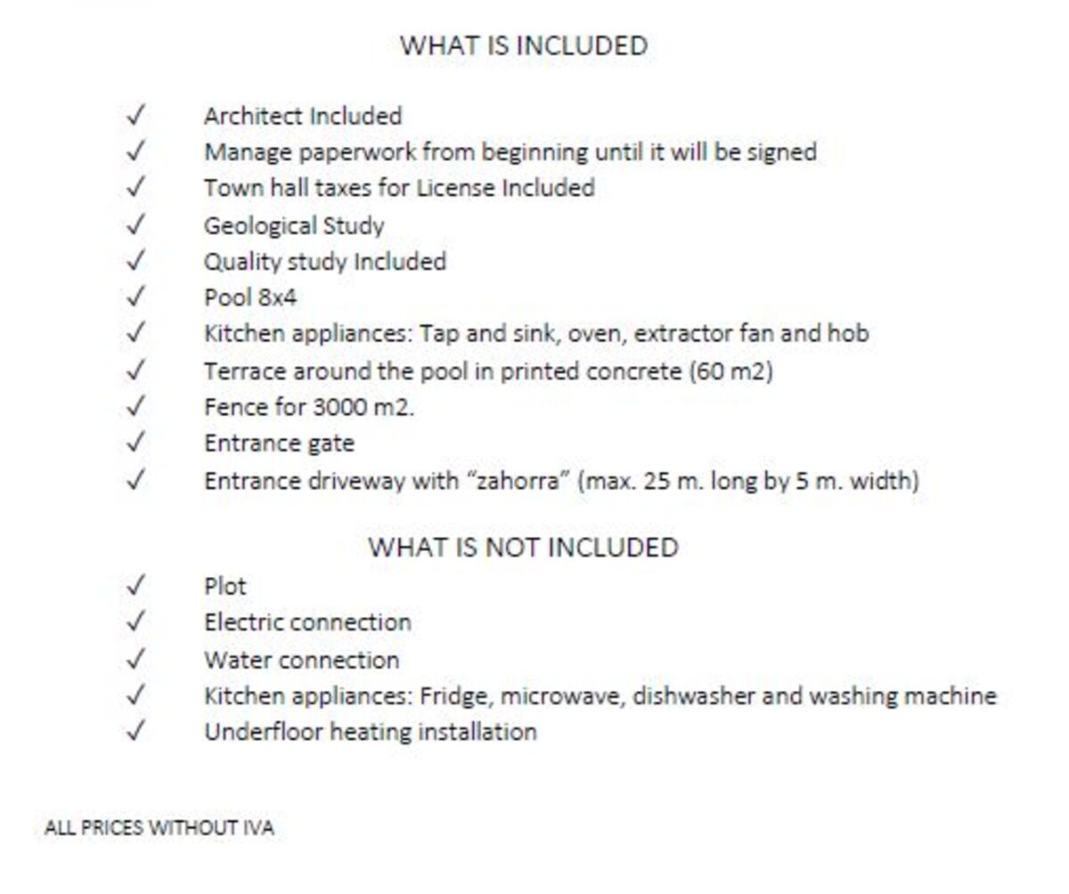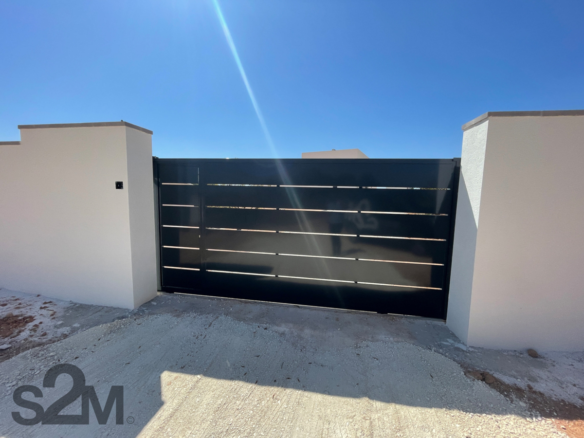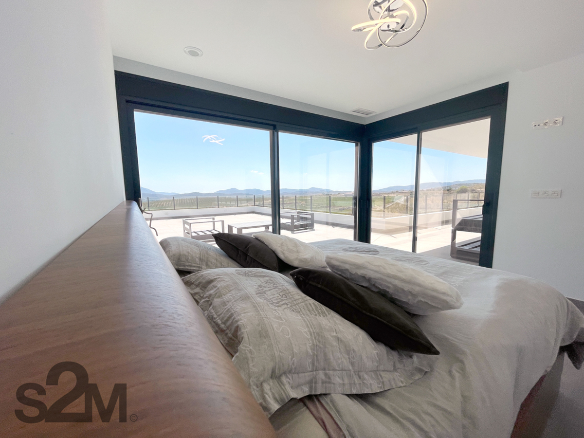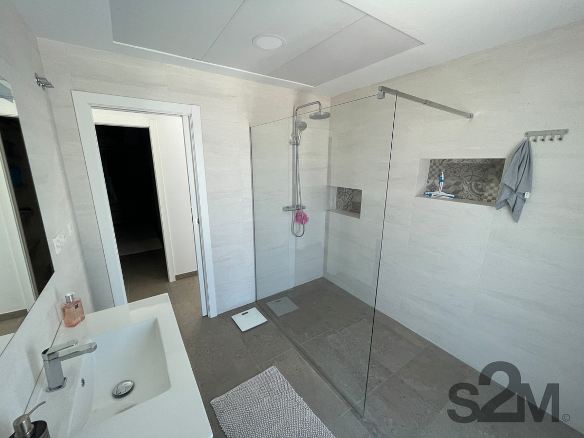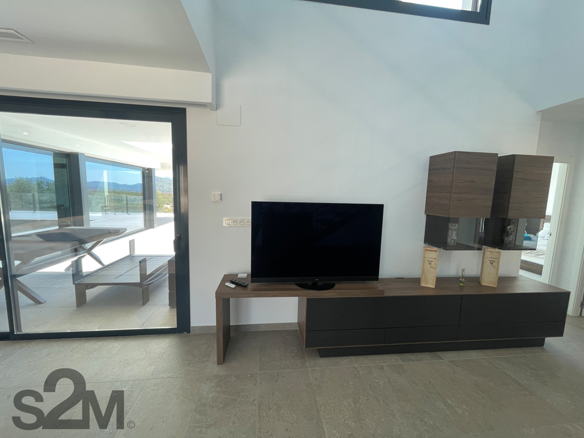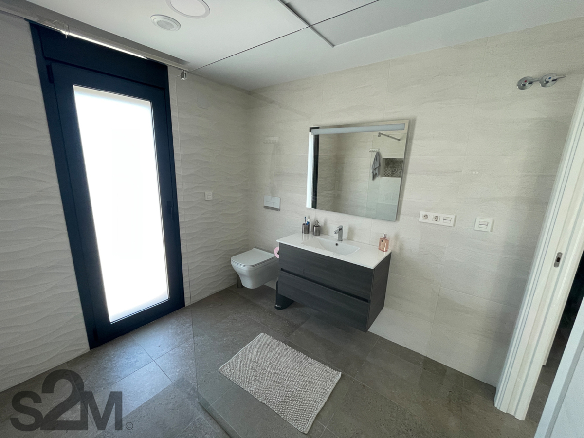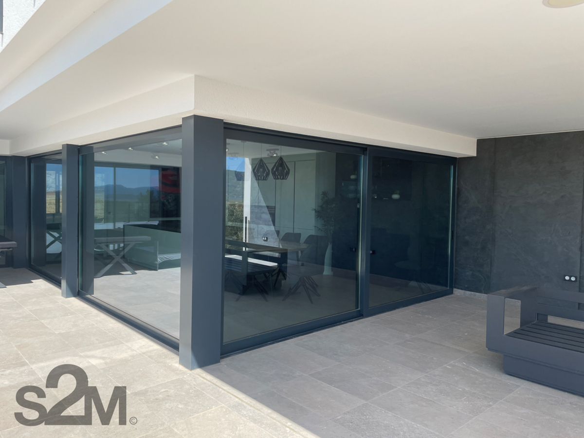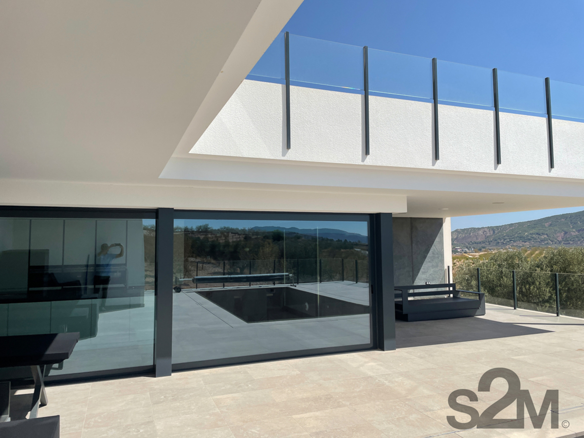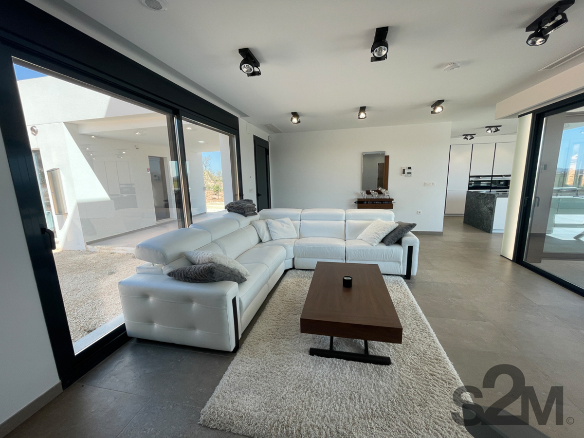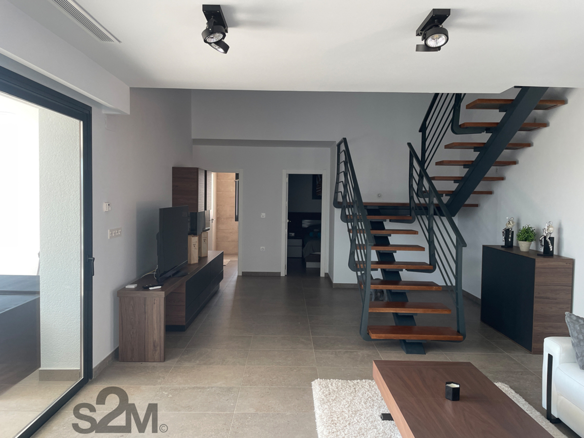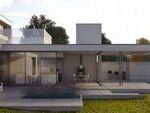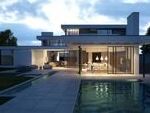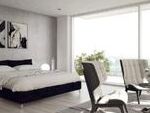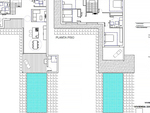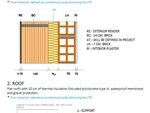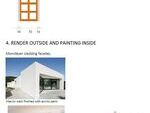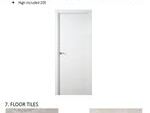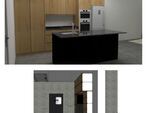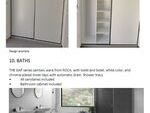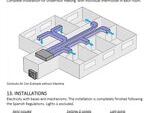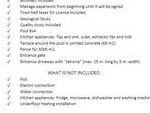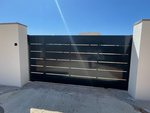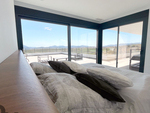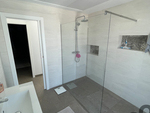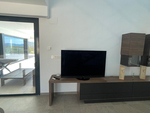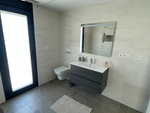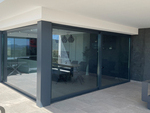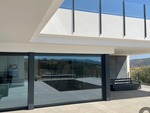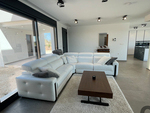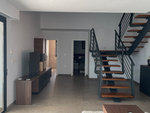Interested in this property?
Villa for sale in Pinoso
- 5 Bedrooms
- 3 Bathrooms
- 230m² Build Size
- 10,000m² Plot Size
- Pool: Yes
- EPC: Pending
This beautifully designed 5 bedroom 3 bathroom villa of 230 m2 has a high quality construction and can be modified to suit your personal requirements.
It has an estimated build time of 9 months and can be built on a plot of your choice. We have many building plots available starting from 15,000€.
Quality Details for New Build Villa
1. Walls:
Mixed enclosure composed of:
Brick factory based on 14 cm of thermoclay brick.
Thermal insulation layer of 10 cm.
Internal layer with double hollow brick, plastered, and painted.
2. Roof:
Flat roofs with:
10 cm of thermal insulation.
Extruded polystyrene type III.
Waterproof membrane.
Gravel protection.
3. Interior Walls:
Separation between rooms using:
Double hollow brick.
Plastered and painted.
4. Render Outside and Painting Inside:
Monolayer cladding facades.
Interior walls finished with acrylic paint.
False plaster ceiling inside the house.
5. Windows PVC:
High thermal insulation and versatile accessories.
Timeless design lines.
Effective insulation with values from 1.0 to 1.5 W/m2K.
High protection against noise and weather.
White color included.
Standard height of 205 cm.
6. Interior Doors:
Smooth doors, 40 mm thick sheets, and 70 mm flashing.
Customer&'s choice.
7. Floor Tiles:
Value of €15/m2 for tiles in floor and bathroom.
8. Kitchen:
Equipped with laminated doors in chosen color.
Granite countertops of the same quality.
Work areas covered with ceramic tiles.
Rest of the facing finished with acrylic paint.
9. Wardrobes:
Furniture with 2 linear meters of laminated sliding doors.
Includes 3 large capacity drawers per room.
10. Bathrooms:
THE GAP series sanitary ware from ROCA.
Includes toilet, bidet, white color.
Chrome-plated mixer taps with automatic drain.
Shower trays.
All sanitaries included.
Bathroom cabinet included.
11. Plumbing:
Multilayer pipes for hot and cold water.
General PVC drain pipes.
Soundproof downspouts in basement areas.
Centralized sanitary hot water.
12. Central Heating and Air Con (Pre-installation):
Pre-installation of centralized hot and cold air conditioning in each room.
Complete installation for underfloor heating with individual thermostat in each room.
13. Installations:
Electricity with bases and mechanisms.
Installation follows Spanish Regulations.
Lights excluded.
What is Included:
Architect
Paperwork management from beginning to signing
Town hall taxes for license
Geological study
Quality study
8x4 m pool
Kitchen appliances: Tap, sink, oven, extractor fan, and hob
Terrace around the pool in printed concrete (60m2)
Fence for 3000m2
Entrance gate
Entrance driveway with "zahorra" (max. 25 m long by 5 m width)
What is NOT Included:
Plot
Electric connection
Water connection
Kitchen appliances: Fridge, microwave, dishwasher, and washing machine
Underfloor heating installation
Note: Price of the property does not include IVA.








