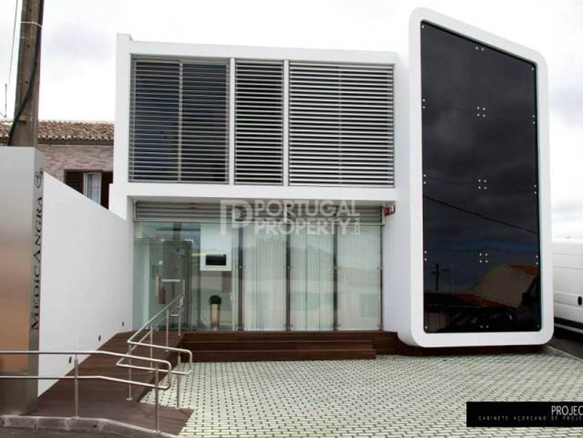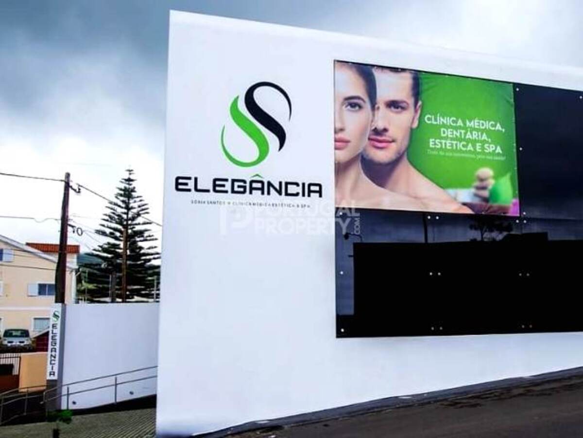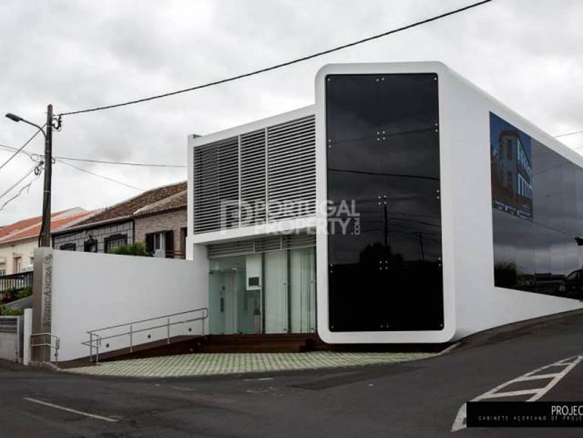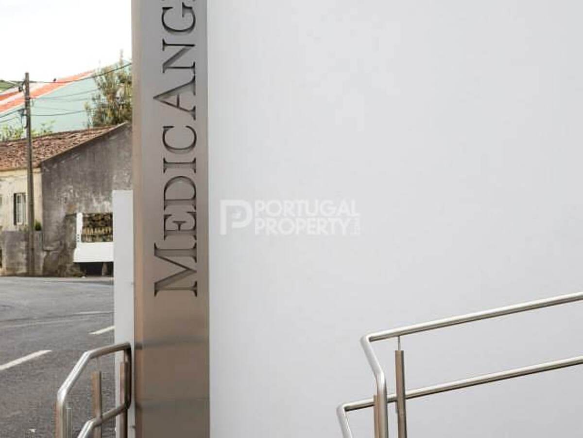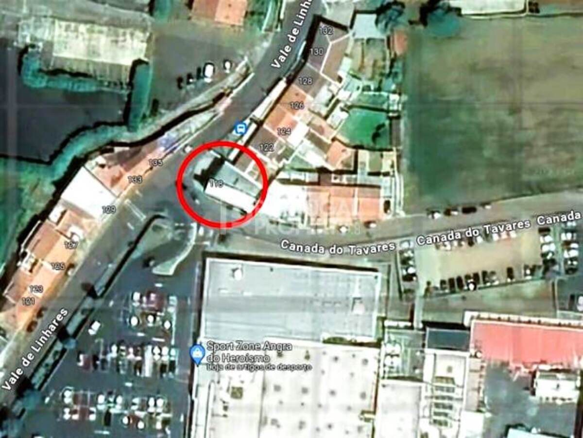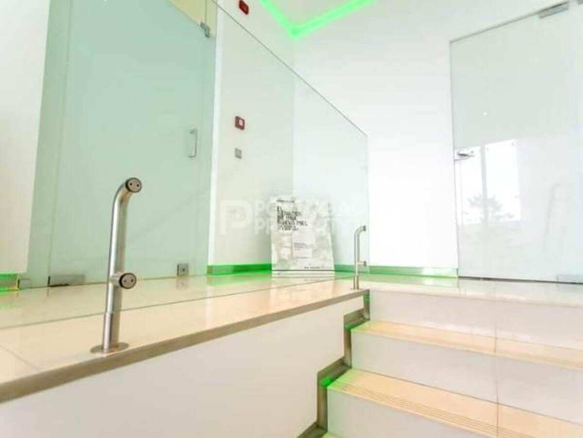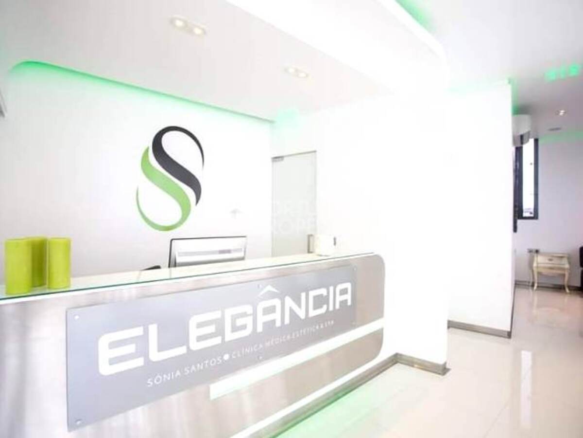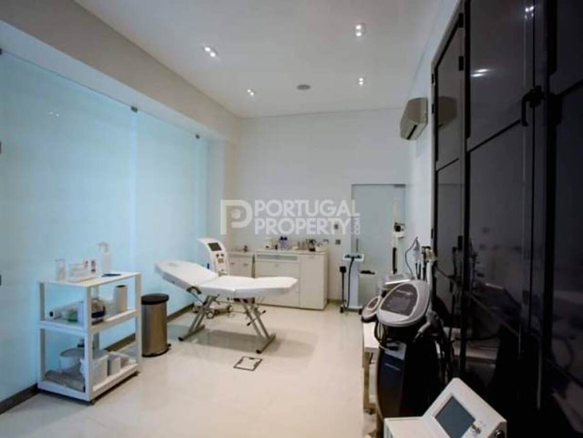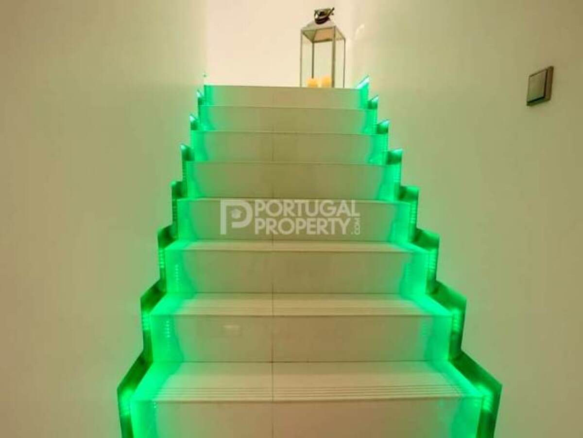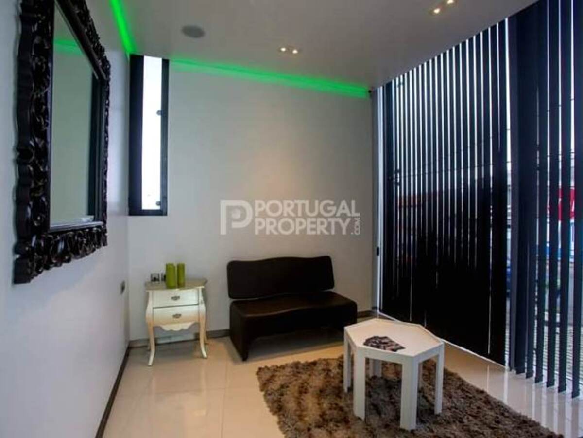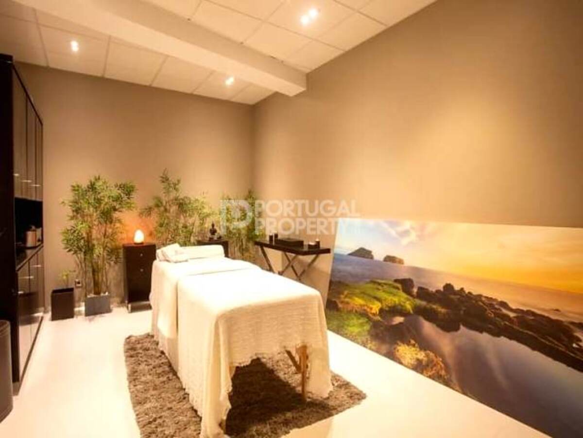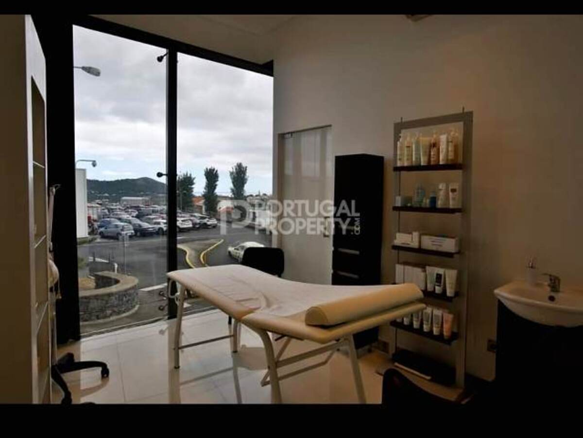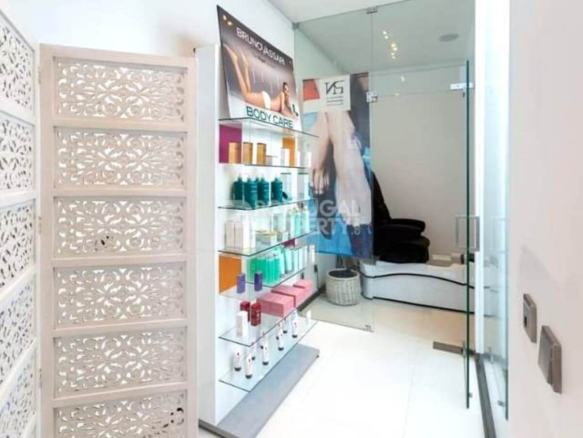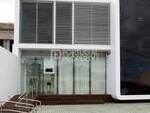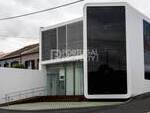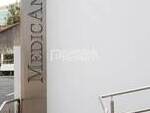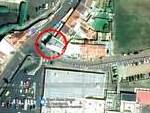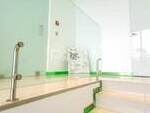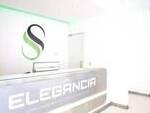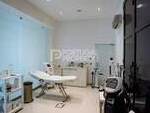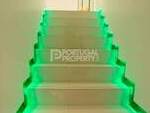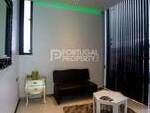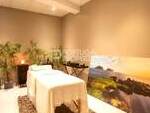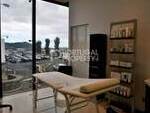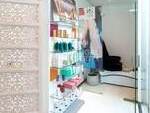Interested in this property?
Commercial for sale in Azores
- 11 Bedrooms
- EPC: Pending
Introducing a versatile and expansive property located in a prime location, this building is an ideal candidate for transformation into a thriving apart-hotel or hostel, catering to the increasing demand for such accommodations in the area. Spanning three levels with a total area of approximately 318m², each floor of this property has been meticulously designed to offer functional and adaptable spaces. Lower Ground Floor (-1) – Approximately 100m² The lower ground floor is a practical space, featuring a service WC complete with toilet and washbasin. A compact server room of about 4m² and a storage room of 8.29m² are essential for organizational needs. The floor also houses a 4.73m² machine room. The highlight of this level is the expansive open space of 82.96m², offering immense potential for various layouts and uses, making it ideal for communal areas or additional guest accommodations in the apart-hotel/hostel setup. Ground Floor (00) – Approximately 108m² Upon entering the ground floor, a welcoming 2.48m² antechamber greets you, leading to well-appointed restrooms including a men's toilet, a female service toilet, and a wheelchair-accessible WC, cumulatively occupying 6.45m². The reception area, spanning 19.51m², is equipped with a counter, shelves, and storage cabinets, ideal for a check-in area in a hospitality setting. A 13.11m² waiting room and an 11.14m² access corridor to the clinical area offer additional space for guest lounging or administrative purposes. This floor also features six offices of varying sizes (12.06m², 12.14m², 11.76m², 5.10m², 4.69m², 8.97m²), which can be easily converted into private rooms or suites. A staircase at the end of the corridor provides convenient access to the other floors and a side exit. First Floor (01) – Approximately 110m² The first floor houses a small 1.85m² storage room with roof access. The 19.34m² corridor leads to two offices (10.4m² and 15.8m²), which can be transformed into guest rooms. A unique feature is the 13.5m² office that doubles as a fully equipped pantry/kitchen – perfect for a communal kitchen in the hostel/apart-hotel context. A 9.61m² bathroom with comprehensive facilities, including a toilet, washbasin, independent shower, and changing rooms, enhances the comfort of guests. Additionally, there is a 25.83m² room and a 9.10m² office with a private toilet and shower. The floor is completed with a charming 3.92m² indoor garden with glass walls, adding a touch of tranquility and natural beauty to the property. This property, with its spacious layout and strategic location, is not just a building; it's a canvas for an enterprising investor to create a bustling hospitality venture. Whether transformed into a modern apart-hotel or a cozy hostel, this property promises to be a lucrative investment and a cornerstone of the community. Ref: PP174390
Property Features Commercial 11 bedrooms 4 bathrooms Air conditioning Garage Parking Storage room Spacious New development Features great views Sea view Morning sun Evening sun South Near bars/restaurants Near schools Near shops Near the beach
commercial
11 bedrooms
4 bathrooms
air conditioning
garage
parking
storage room
spacious
new development
features great views








