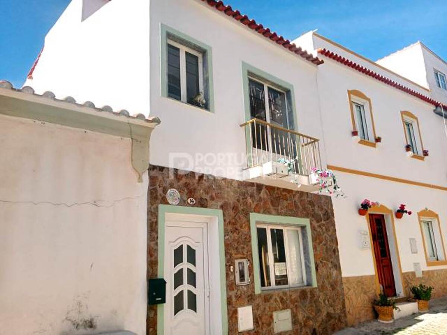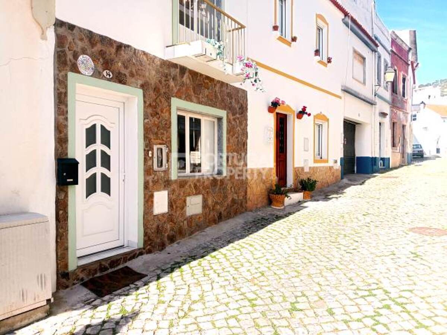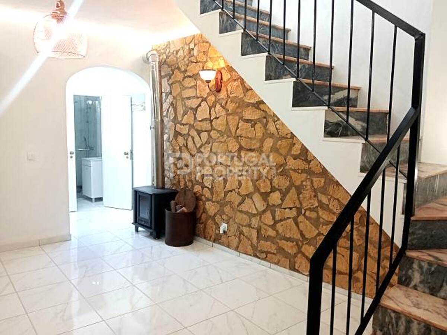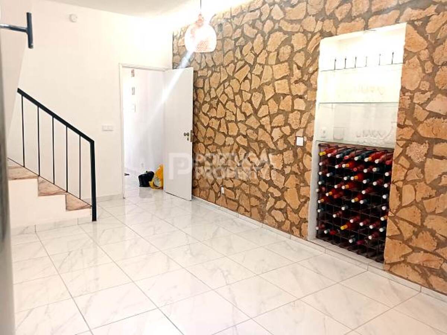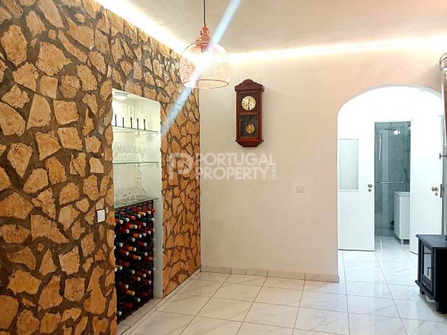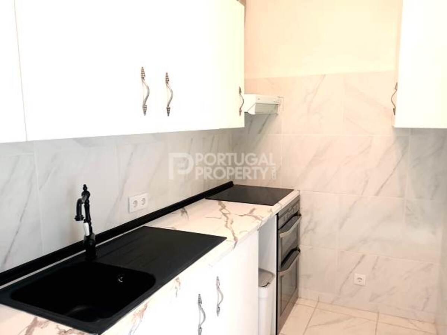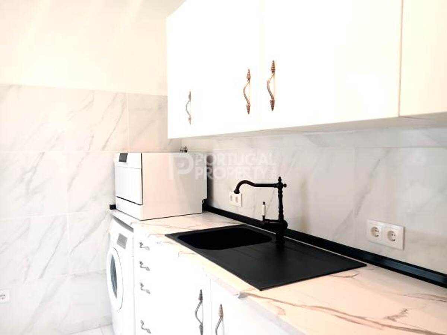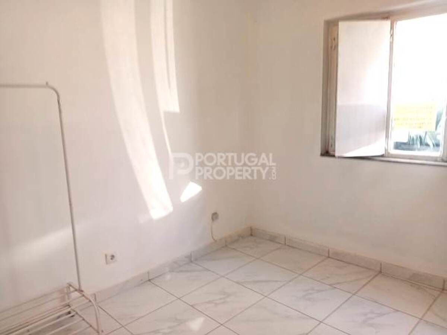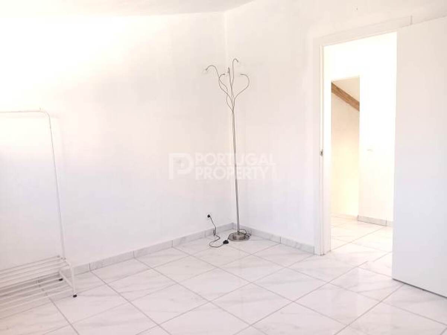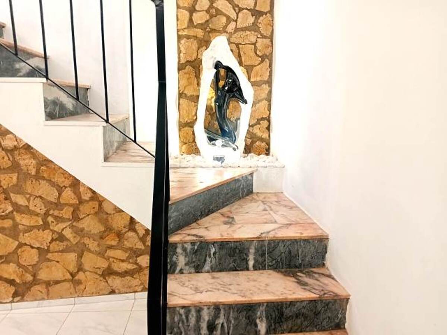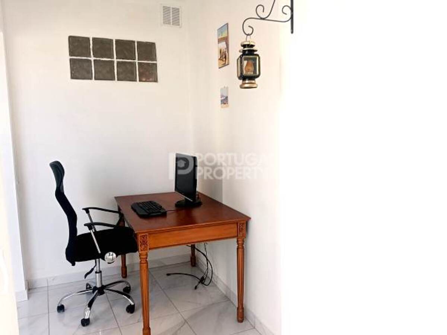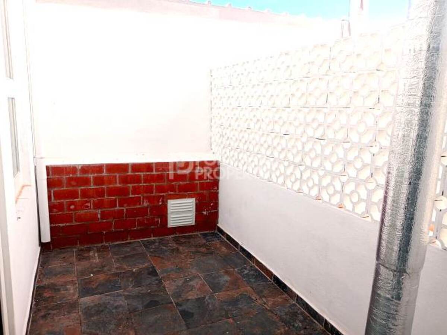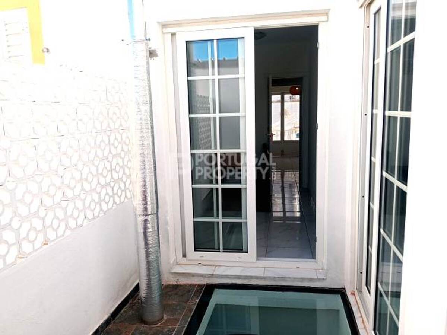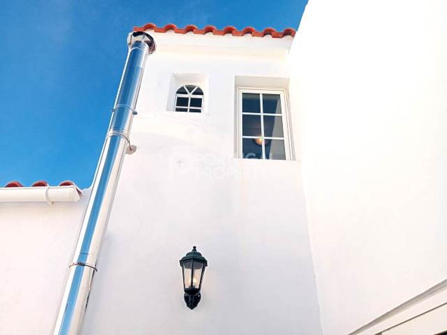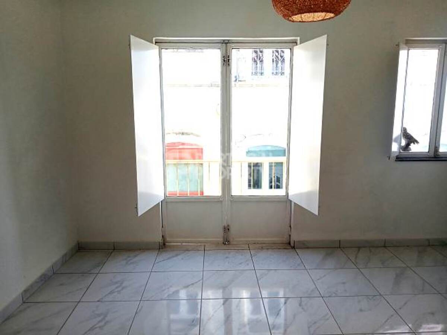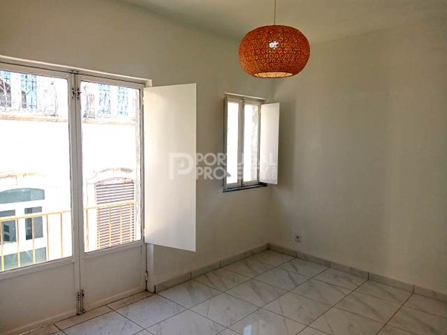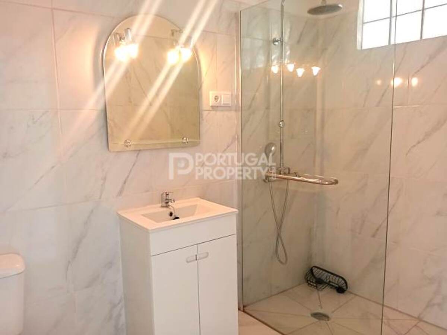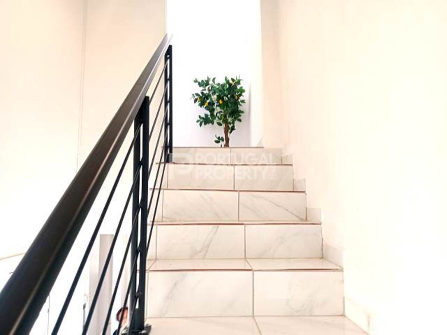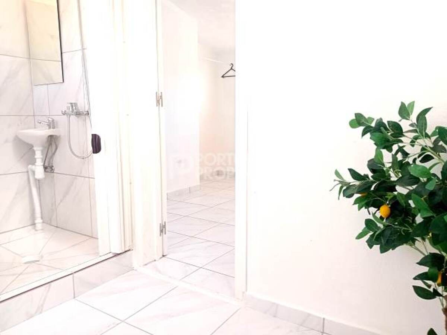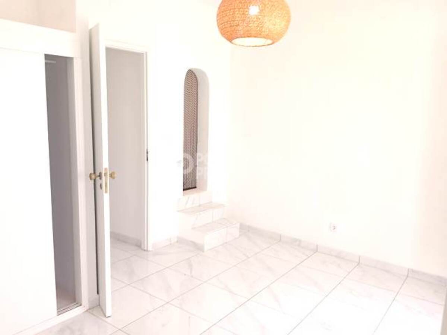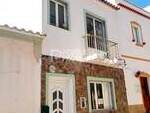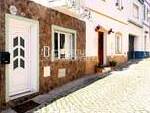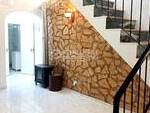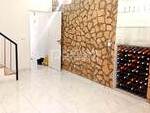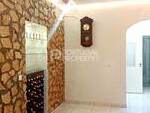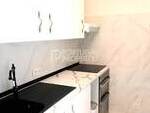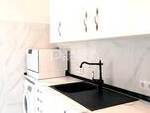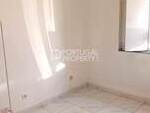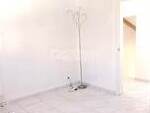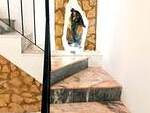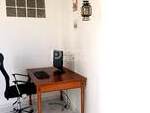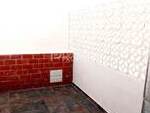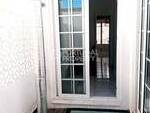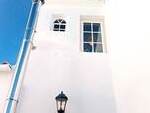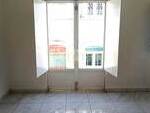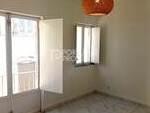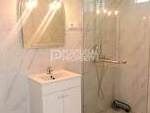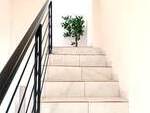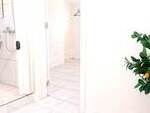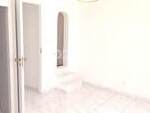Interested in this property?
House for sale in Alte
- 3 Bedrooms
- 3 Bathrooms
- 98m² Build Size
- 112m² Plot Size
- Pool: Yes
- EPC: Pending
Nestled in the heart of Alte, this three-level, end-of-terrace townhouse has undergone a remarkable transformation. 'Le Residence' stands as a testament to meticulous renovation, offering a spacious and elegant abode within a tranquil street yet conveniently close to all local amenities such as bars, restaurants, schools, and the renowned Natural Spring Water Swimming Pool - an attraction drawing tourists to Alte. The exterior boasts a natural stone-clad facade, complemented by a Juliet balcony, adding a touch of classic charm. A hallway leading to a ground-floor bedroom welcomes you after entering the UVPC front door. The interiors exude sophistication with white marble-effect flooring throughout, accented by a striking stone-clad feature wall in the lounge/dining room. A wood-burning stove adds warmth, while a cleverly illuminated recess serves as a wine rack, showcasing glass shelving for wine glasses and ornaments. A fully fitted kitchen beckons with its modernity, equipped with double ovens, a ceramic hob, and ample storage within wall-to-wall units. A downstairs bathroom features a shower, toilet, and washbasin, complemented by a feature glass roof, creating an inviting ambiance. Ascend the genuine marble staircase to the first level, where floor-to-ceiling glass sliding doors invite natural light and lead to a tiled outside seating area, perfect for relaxation. The first floor boasts a spacious double bedroom with a walk-in dressing room, complemented by a Juliet balcony adorned with an owl statue. An en-suite bathroom, an office recess complete with a desk and executive chair, and a wall recess for book collections enhance the functionality of this level. The journey continues to the second floor, revealing another large double bedroom adorned with secluded lighting, a clothes hanging recess, and access to the roof. An en-suite shower room and toilet accompany this space, while a spacious landing offers views of the local countryside. This meticulously renovated property encompasses new electrical wiring, light fittings, and plumbing, ensuring a seamless move-in experience for its future residents. Conveniently situated within a two-minute walk to local eateries, markets, schools, and attractions, the property also offers private street parking. Loule is a mere 30-minute drive away, while the airport is accessible within 45 minutes. The proximity to several beaches and the picturesque countryside surrounding Alte adds to the allure of this captivating village. This townhouse stands ready to become your new beginning - a harmonious blend of modern convenience and timeless elegance in an enchanting locale. Ref: PP174397
Property Features Townhouse 3 bedrooms 3 bathrooms Parking Terrace/Balcony Storage room Character property Morning sun Evening sun South Facing Near bars/restaurants Near schools Near shops Near a golf course
townhouse
3 bedrooms
3 bathrooms
parking
terracebalcony
storage room
character property
morning sun
evening sun
south facing








