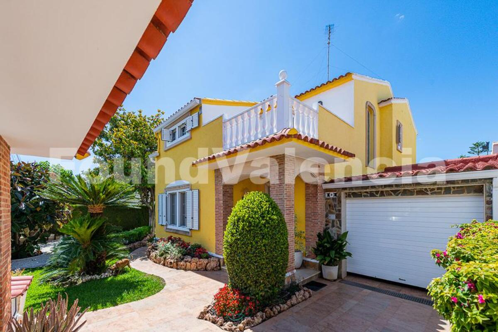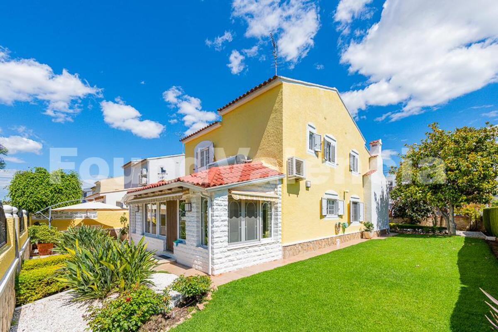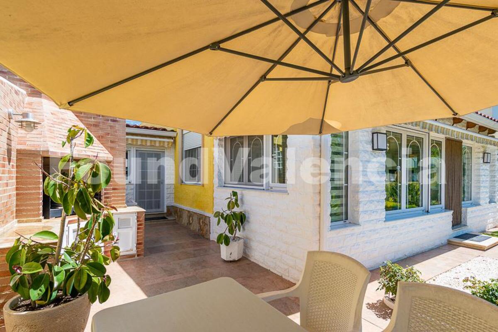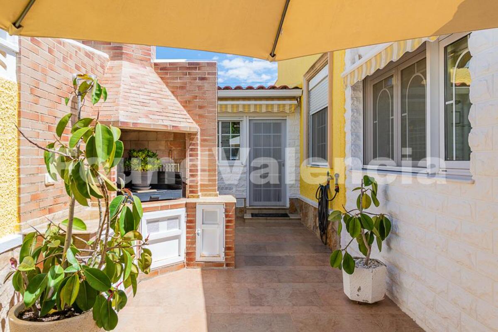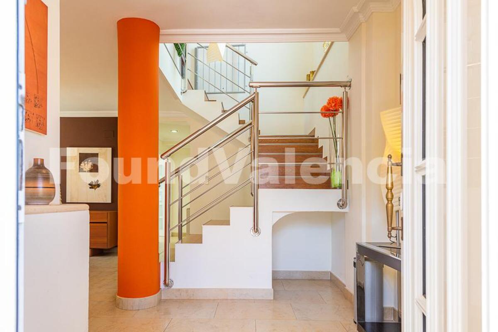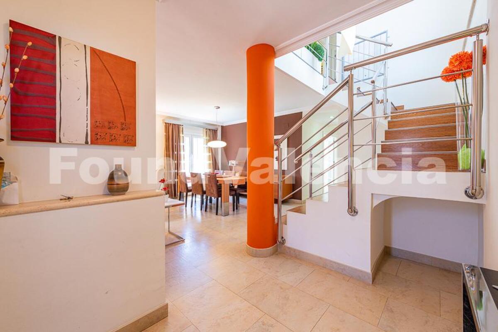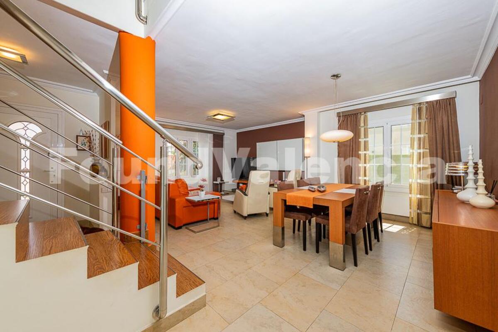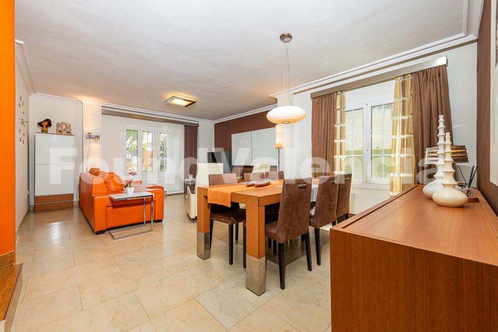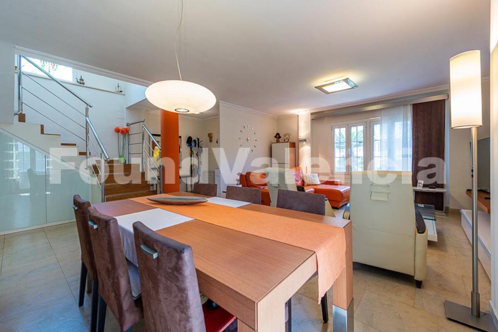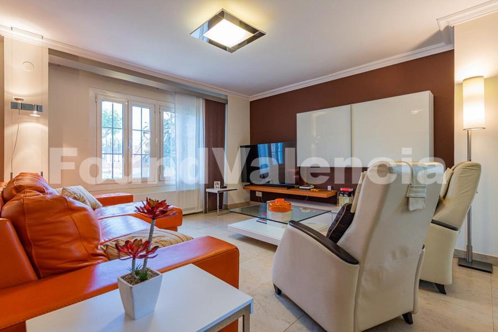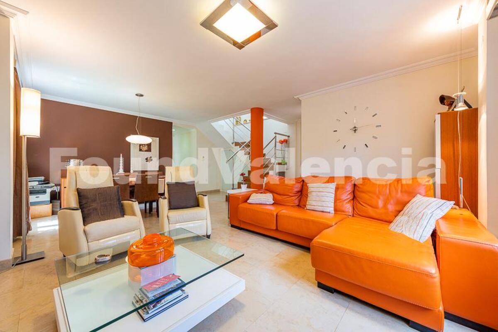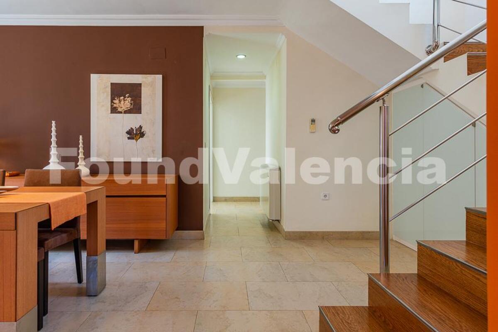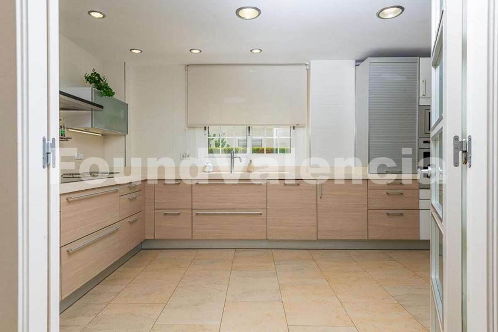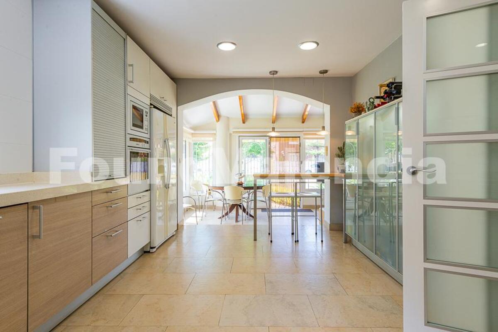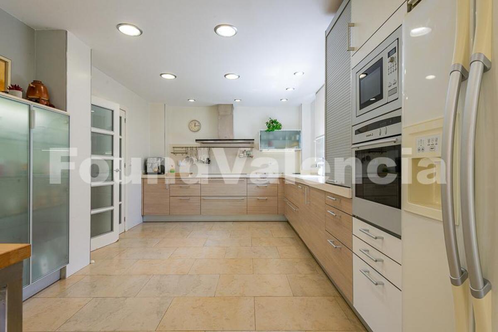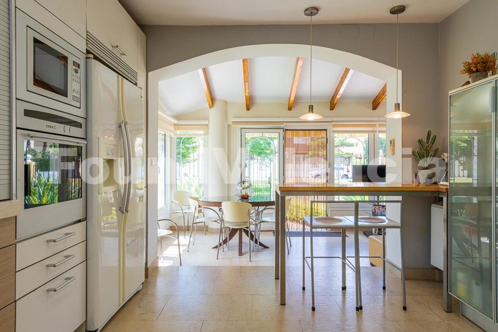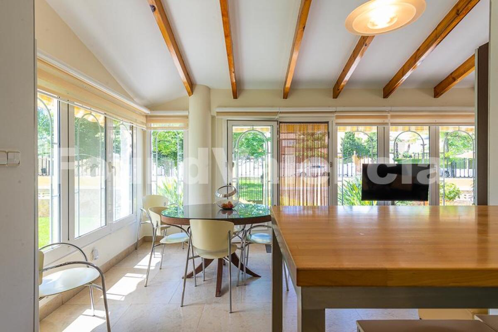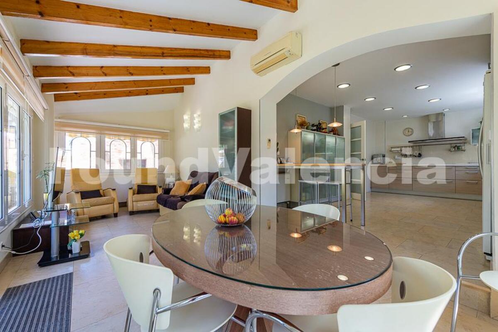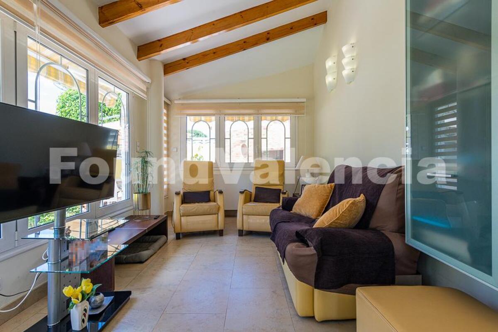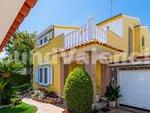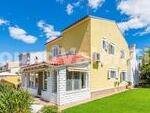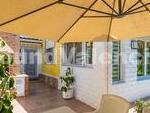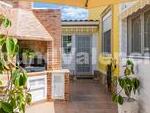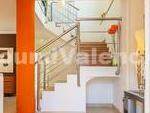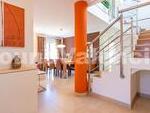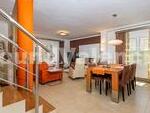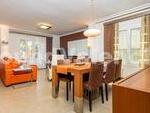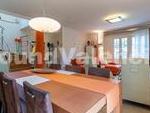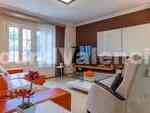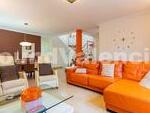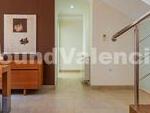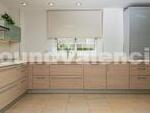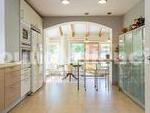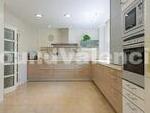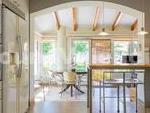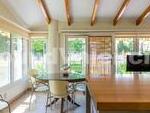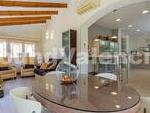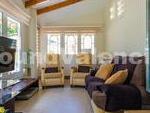Interested in this property?
Villa for sale in San Antonio de Benageber
- 5 Bedrooms
- 3 Bathrooms
- 245m² Build Size
- 425m² Plot Size
- EPC: Pending
This impressive property features, on the ground floor, an entrance covered by caravista columns and charming stone arches and moldings. The glassed aluminum door welcomes you to an entrance hall that seamlessly merges with a spacious 37 m² living-dining room. Additionally, on this floor, you will find a complete bathroom with a modern rectangular shower.
The house also boasts a double bedroom and a 42 m² kitchen, which is connected to a magnificent fully glazed rectangular porch from floor to ceiling. The wooden beams add a rustic touch, and the aluminum door provides direct access to the garden. On this floor, there is also a practical utility room equipped with an ironing table, boiler, washer-dryer tower, and a double sink. From here, you can access the garden through a hidden laundry area.
The first floor can be reached through an elegant staircase with stainless steel handrails and a stained glass window. Moreover, the space allows for the installation of an elevator if desired. On this floor, you will find an outdoor terrace with a white balustrade, a charming attic room with beamed ceilings, two double bedrooms, and a complete bathroom with a whirlpool bathtub.
The highlight of the first floor is the master bedroom, which features a dressing room and a complete bathroom with an elegant square shower tray and a hydro-massage column. The house underwent a renovation in 2013, where it was expanded, redesigned, and decorated with the highest quality materials and furniture available at that time.
The property also includes a covered garage of 20 m² with a white automatic rolling door. The doors and windows have tilting and swing frames, thermal break, double glazing, and are equipped with folding shutters and adjustable slats. In all rooms, there is a natural gas boiler heating system with radiators and fan coils. The staircase and porch kitchen area have a cold/hot air conditioning split unit. The house is also equipped with a 300-liter water tank and solar panels.
Regarding the finishes, the floors are made of porcelain, and the walls are smooth. The house is equipped with a water softener and has retractable mosquito screens on doors and windows. High-quality thermal and acoustic insulation has been applied throughout the property. All rooms feature fitted wardrobes and television connections. The main door is security reinforced and has remote-controlled bolts.
Outside, you can enjoy a comfortable garden with sprinkler irrigation and a great variety of trees and natural grass. The planters and plant species, some of them over 25 years old, such as cycads, ficus, or a magnificent magnolia tree, add a touch of beauty to the area. You will also find a built-in barbecue with a caravista chimney, an iron grill, a marble countertop, and lower cabinets. There is also space for an outdoor table and a parasol.
The property offers a magnificent and spacious communal area of over 3,500 m², which includes two swimming pools, one of them for children, and extensive landscaped areas.
This property enjoys a privileged location, situated next to the center of San Antonio de Benagéber. It is only 300 meters away from the health center, 500 meters from the supermarket, 300 meters from the school, 550 meters from public transport, and just 500 meters from main access routes, such as CV-35.
Come and discover this unique property that stands out for its location, spaciousness, quality, and luminosity. Don't miss the opportunity to make it yours!"








