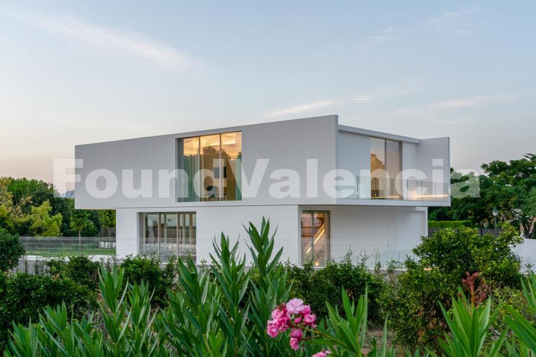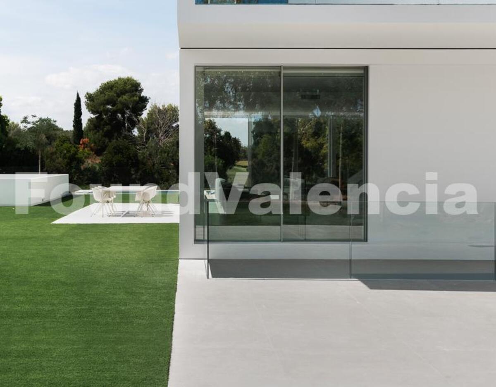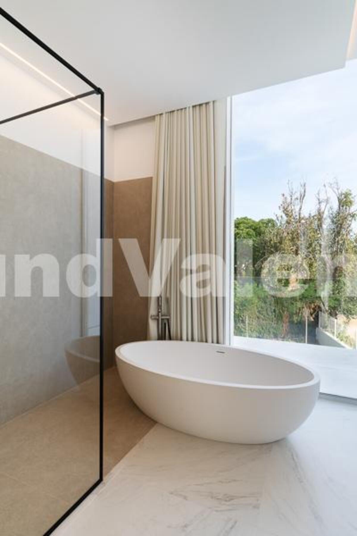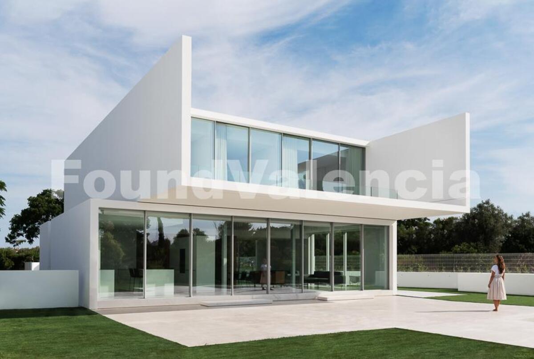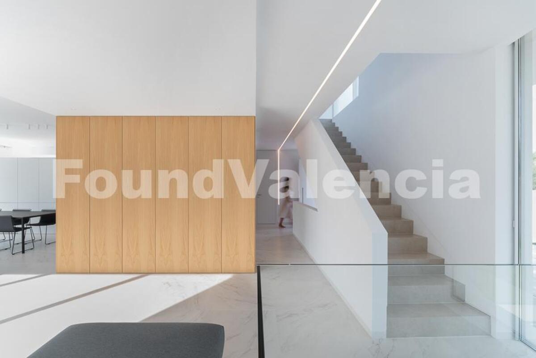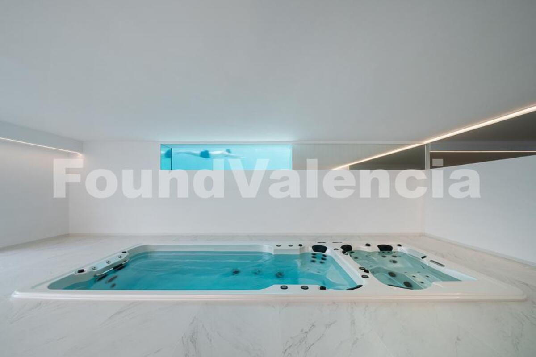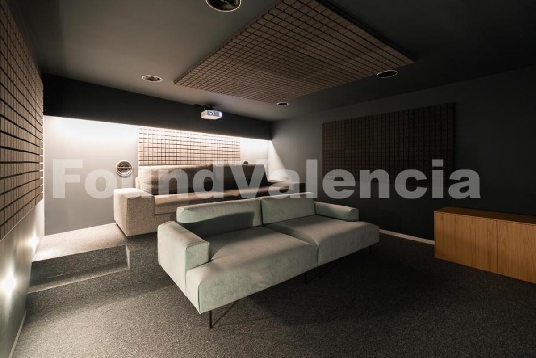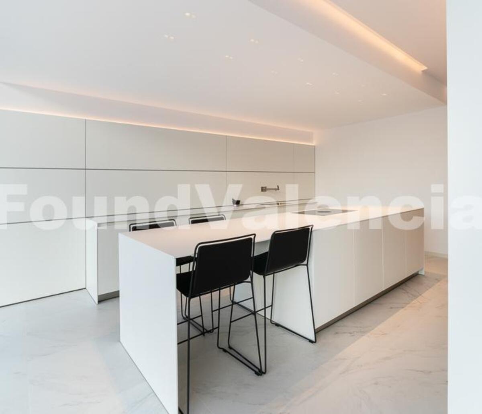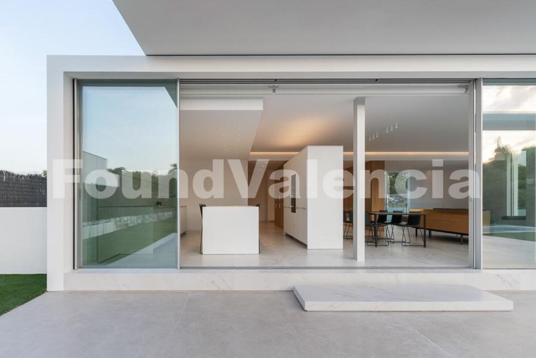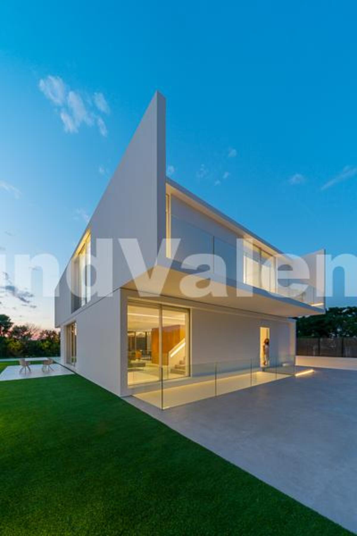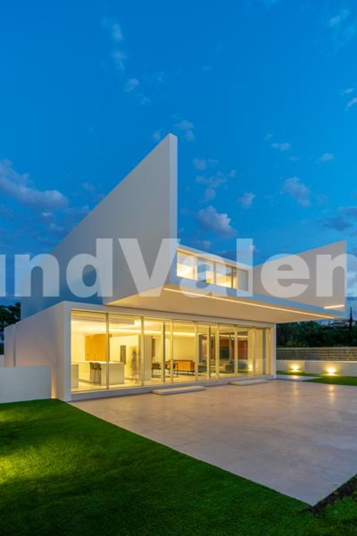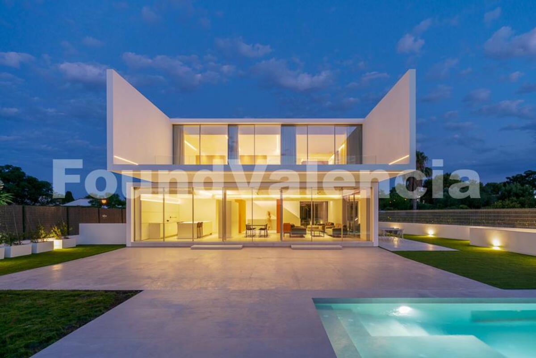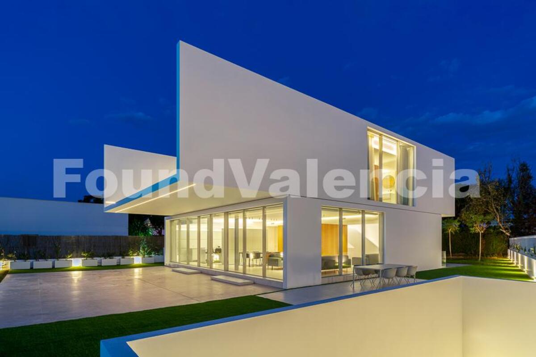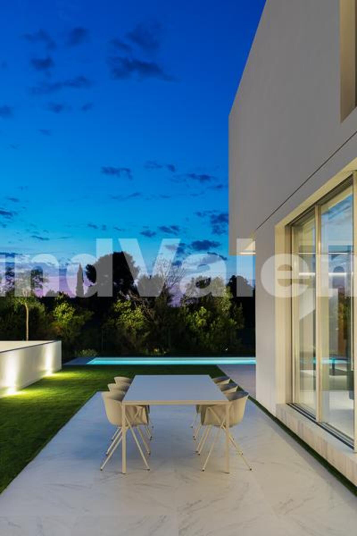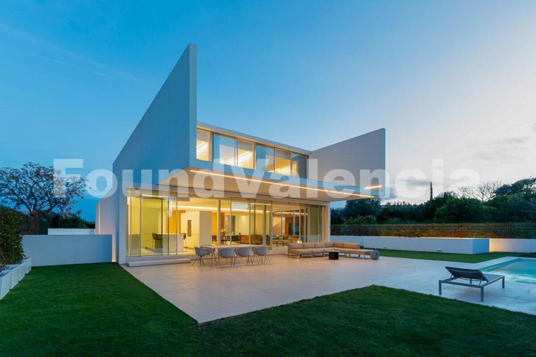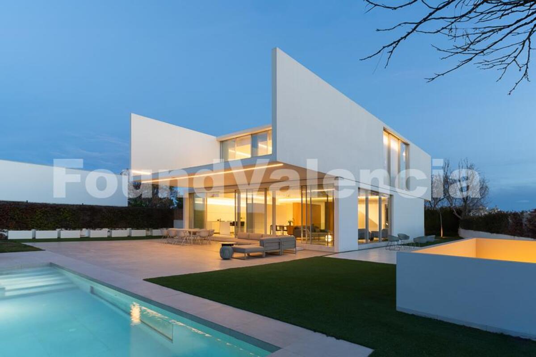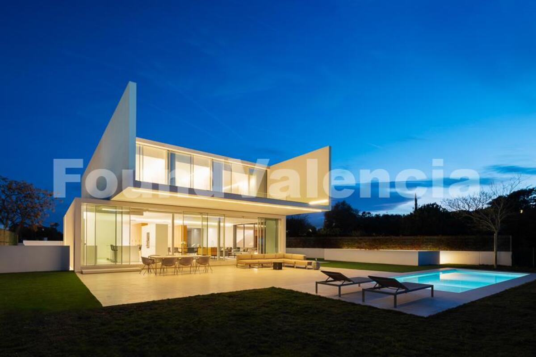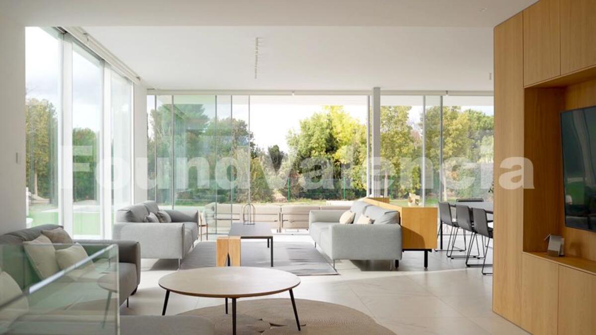Interested in this property?
Villa for sale in Betera
- 6 Bedrooms
- 7 Bathrooms
- 835m² Build Size
- 900m² Plot Size
- EPC: Pending
We are delighted to offer for sale this beautifully built detached house located on the exclusive urbanisation of Torre en Conill in Bétera.
Torre en Conill in Bétera, next to the Escorpión golf course.
The rectangular plot has a surface area of 900 m2.
The house has a total constructed area of 835 m2
(1,000 m2 including porches and terraces).
The first floor, practically transparent in its distribution, has a triple orientation, east-south-west, and integrates the uses of kitchen, living room, dining room and open halls.
On the second floor there are three main bedrooms with en-suite bathrooms and a large storage room.
with en-suite bathrooms and large storage areas, including the master bedroom's dressing room. All three bedrooms have excellent panoramic views over the golf course,
with the master bedroom being the one that enjoys the triple aspect.
They also have walkout terraces with glass balustrades from which you can enjoy views over the entire golf course.
The semi-basement houses the leisure and multi-purpose rooms.
The kitchen and all aspects of the house are finished with the finest materials.
It is a house of minimalist design, with absolute respect for the architectural principles of the modern architectural movement, and with a distinctly purist and formal character. There is a high level of sophistication in the construction details, which give the house a great deal of uniqueness.
In addition to the semi-basement, the two above-ground prisms form the overhead volume of the house, with large openings to the south and east, and with absolute openness in the views to the golf course.
Even the first floor rises above the natural level to give way to longer views.
The house has 6 bedrooms, 7 bathrooms and numerous leisure facilities including
an indoor swimming pool, gymnasium, games room, wine cellar, cinema, gymnasium,
games room, wine cellar, cinema etc.








