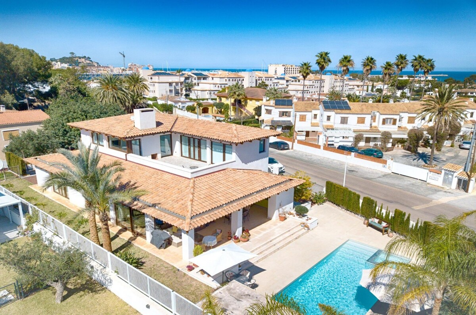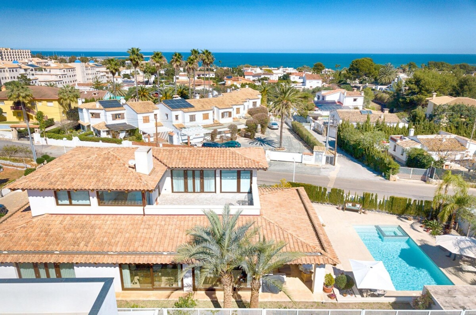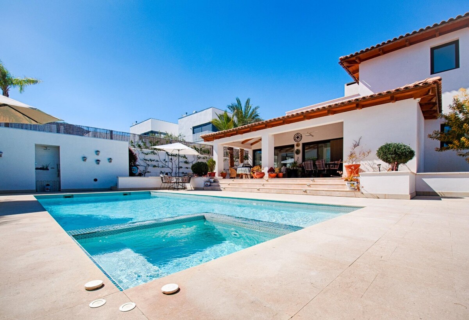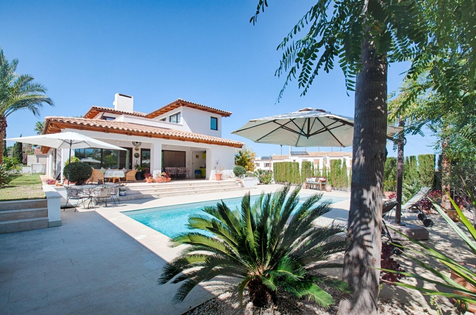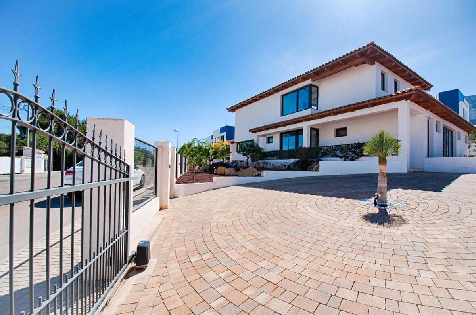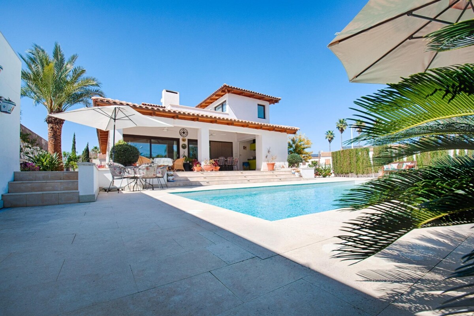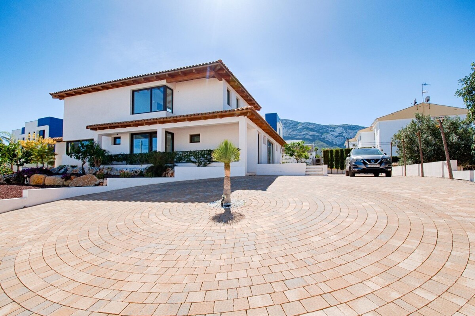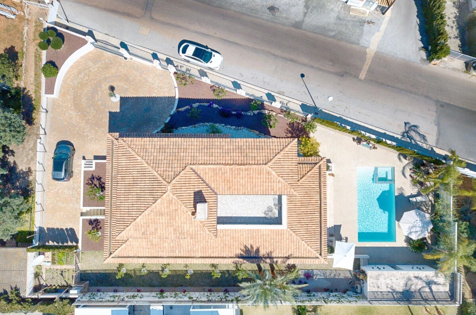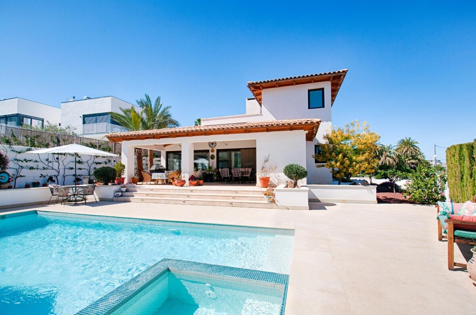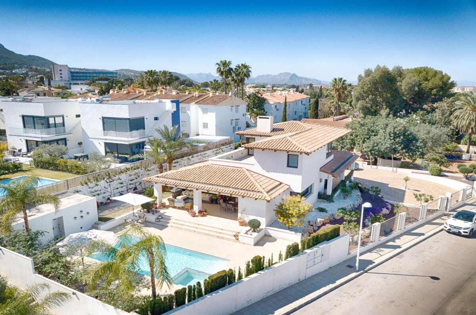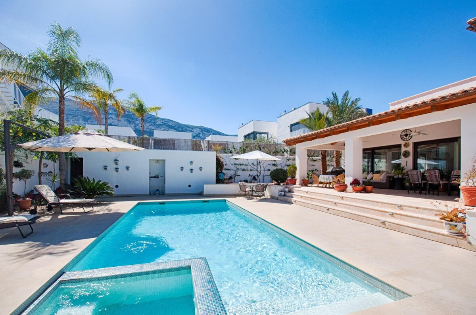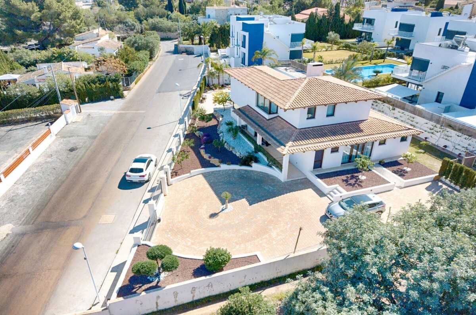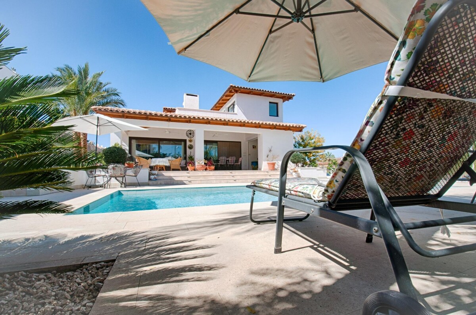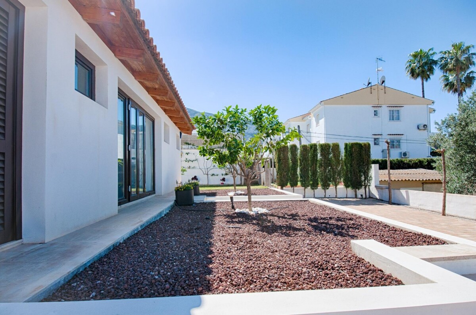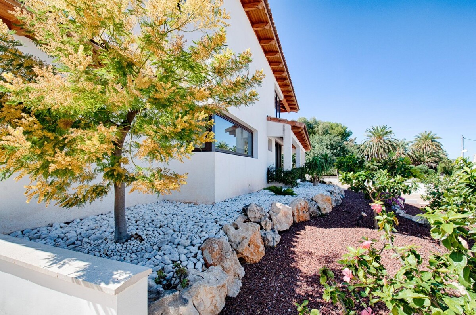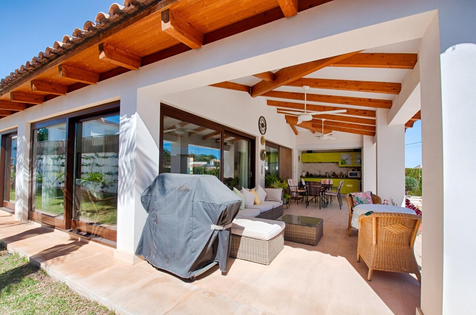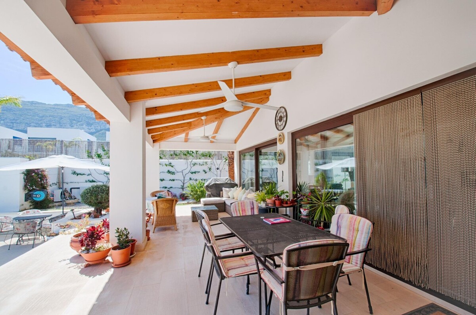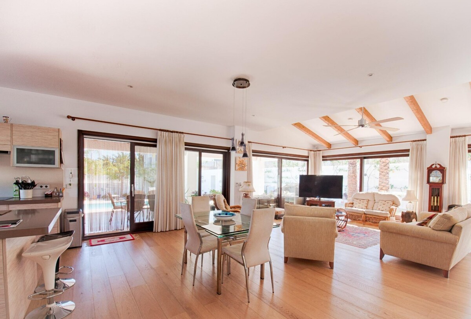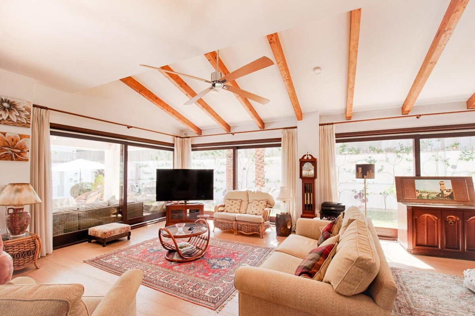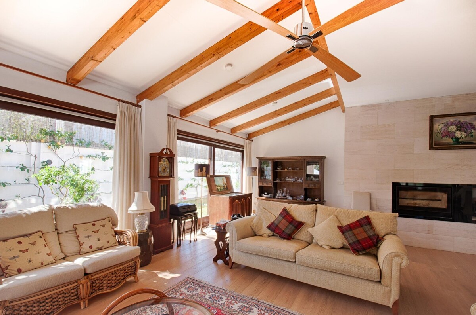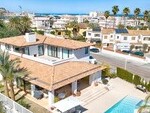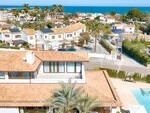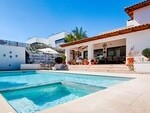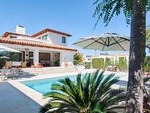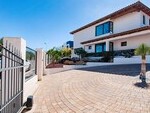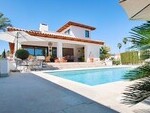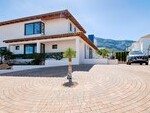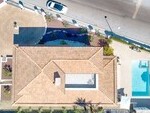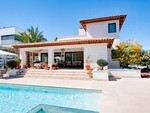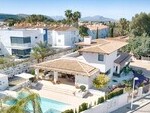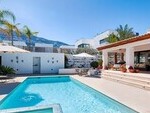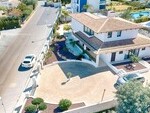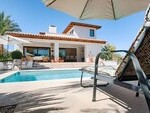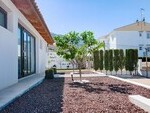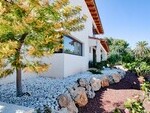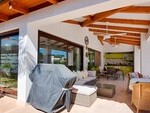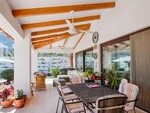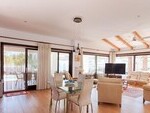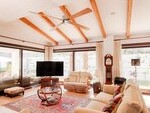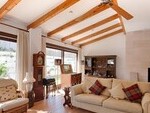Interested in this property?
Villa for sale in Dénia
- 4 Bedrooms
- 6 Bathrooms
- 281m² Build Size
- 1,015m² Plot Size
- Pool: Yes
- EPC: Pending
This detached luxury villa in Denia is a modern and attractive property with beautiful wooden beams tastefully processed throughout. The villa features security glazing, underfloor heating, and a private pool. Conveniently located within walking distance to the beach, town, and marina, the property is accessed through an electric gate for cars and a secure pedestrian gate with ample parking space for multiple vehicles.
The reception hall is very impressive, with a beautiful staircase leading to the first floor, large windows that flood the hall with light, and a cloakroom. The American-style kitchen/dining room/lounge is all open plan with patio doors connecting the inside and outside. The lounge/dining room has visible wooden beams on the ceiling, a ceiling fan, a cassette wood stove with wood storage, and patio doors to the outdoor kitchen and terrace.
The kitchen has an extensive range of lower and upper cabinets, a display cabinet, a built-in dishwasher, a wine cooler, an American fridge with an ice maker, a central workplace, a breakfast bar, a built-in oven, a second oven/microwave, and an induction hob. All bedrooms are spacious with dressing areas and wardrobes, French doors to the garden, en suite bathrooms, and visible wooden beams.
The first-floor landing is light and bright with large windows and sea views with access to the first-floor terrace. From here, there are two doors to two additional bedrooms with visible timber beams designed under architecture. Outside, there is an outdoor kitchen with an electric roller door and a covered dining and relaxation terrace overlooking the pool terrace. The property also features stylish outdoor lighting and stunning views of the villa's design.
air conditioning hot and Cold
heating underfloor Heating
parking
open terrace
covered terrace
chimney
doble glazing
fenced plot
orientation: Sur-este
terrain type: Flat Plot








