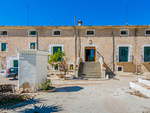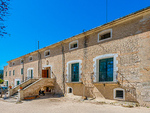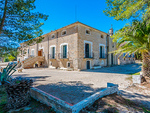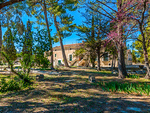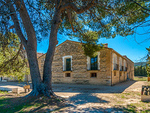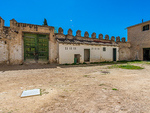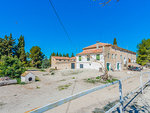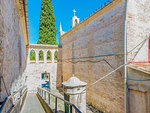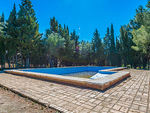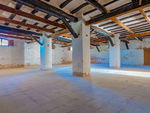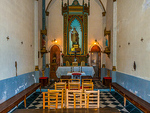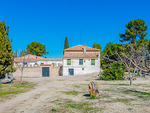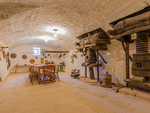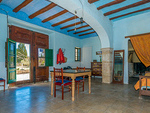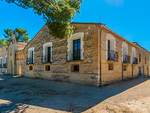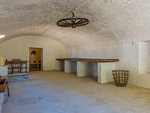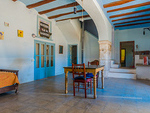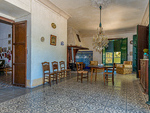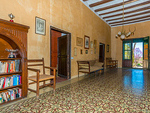Interested in this property?
Villa for sale in Ontinyent
- 15 Bedrooms
- 6 Bathrooms
- 2,246m² Build Size
- 19,880m² Plot Size
- EPC: Pending
Historical building in Onteniente Valencia
This property is very close to the town, and consists of a rustic site within the broader urban area of Oteniente. It is a short walking distance from the municipal sports center, university, train station, supermarket and all the local conveniences.
We offer a full construction, planning and project management service and invite you inspect many of our construction and renovation projects, available on our website. As always client references are available.
Situated on a beautiful plot of 19.880m2 of a land with almond, olive and many fruit trees, it has a constructed area of 2246m2, and is known as the villa "Heredad de los Rodríguez de la Encina, Barones de Santa Barbara". It is a building over three floors, massively detailed and a truly unique property with wonderful traditional features. Overall, it has 15 bedrooms, 6 bathrooms and is made up of various out buildings including the main residence (Masia) , chapel, warehouses, stables and guest houses. The property also offers swimming pool, and there is also an area where olives were milled to create oil. The main house extends along the first floor. A wide, austere staircase greets the entrance door, and it is worth mentioning the family coat of arms that presides over this historical heritage protection entrance (BIC) which is located above. Inside there are a series of lounges, and a big dining room, which allows space to accommodate a large number of guests. There is also a very characteristic fireplace, and a detail to mention is that the ceramic floors show the shield of the marquisate and reflect the beautiful design of the time.
A large number of rooms and bathrooms complete this floor.
In addition, the ground floor offers a a blank canvas to develop and customise according to the buyers preferences.
We offer a full construction, planning and project management service and invite you inspect many of our construction and renovation projects, available on our website. As always client references are available.
INFORMATION ABOUT THIS AREA
The town of Ontinyent with a population of 35.500. Located 382 m. of altitude, in the western part of a valley surrounded by mountains, in the province of Valencia. It is located between the Agullent-Benicadell mountain ranges to the south and the Serra Grossa mountain to the north, forming the region of the Vall de Albaida of which Ontinyent is its capital. In Onteniente we can find all the daily amenities.
From Valencia, this town is accessed through the A-7 to link with the CV-40 and finalize in the CV-650. It has a railway station belonging to line 47 of Renfe Media Distancia, also known as the Valencia-Játiva-Alcoy line.



























