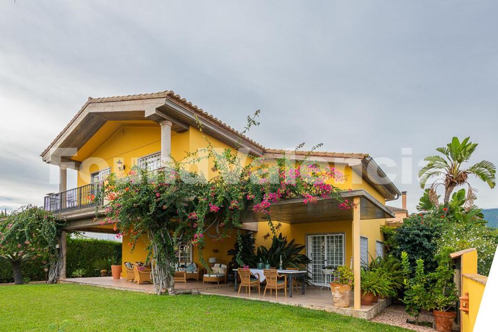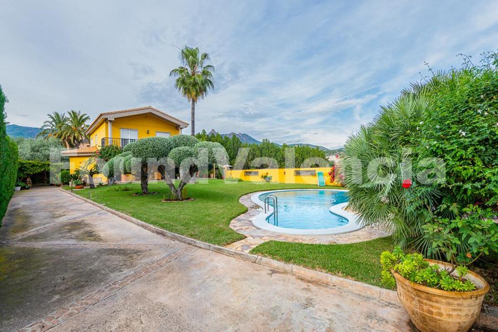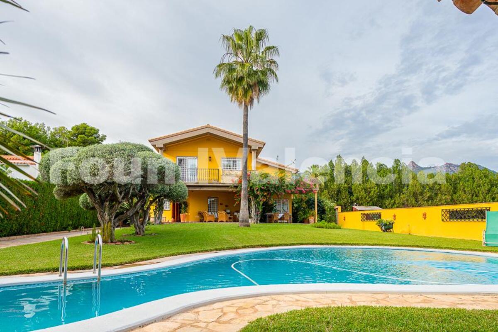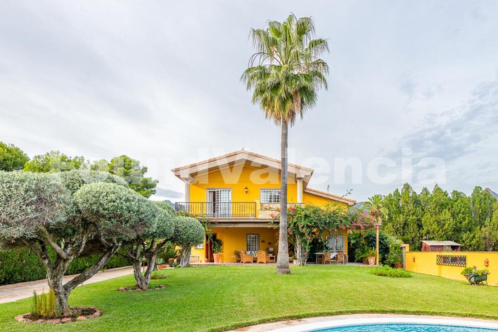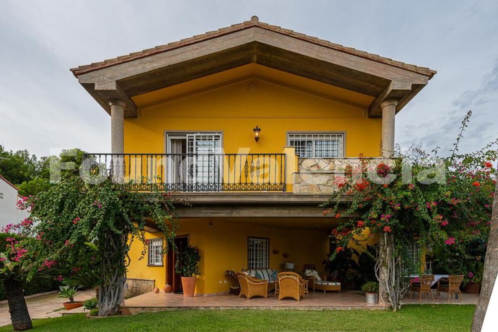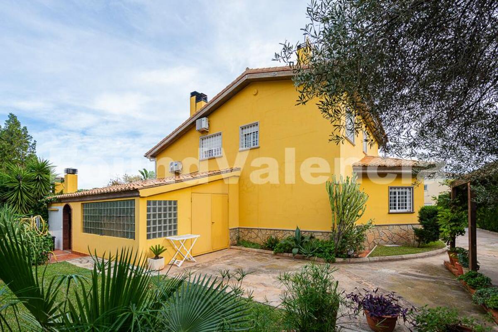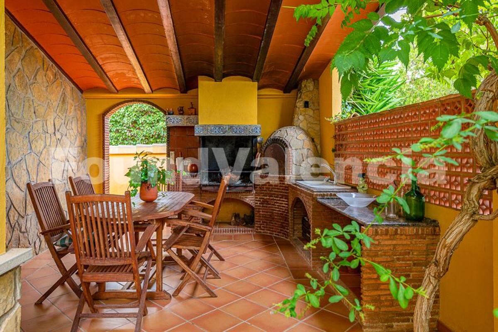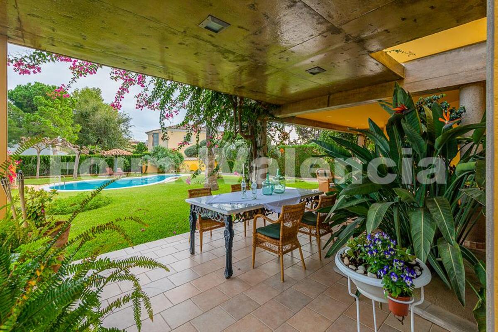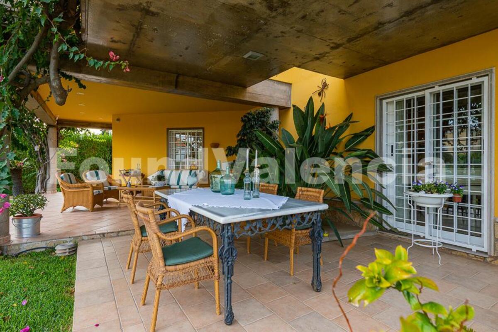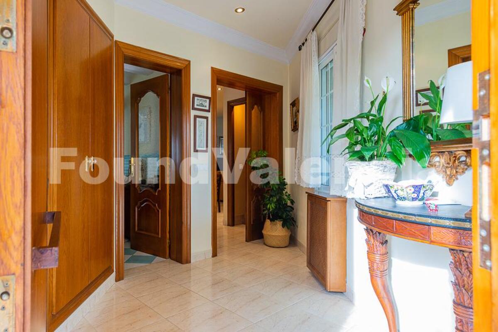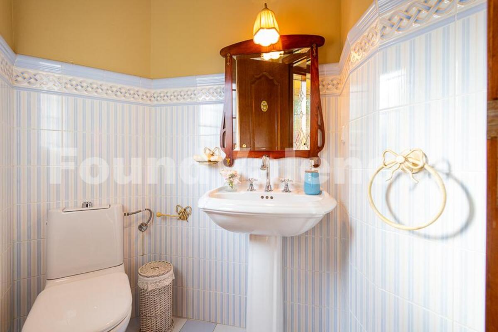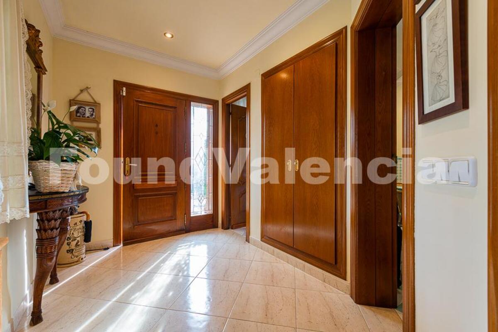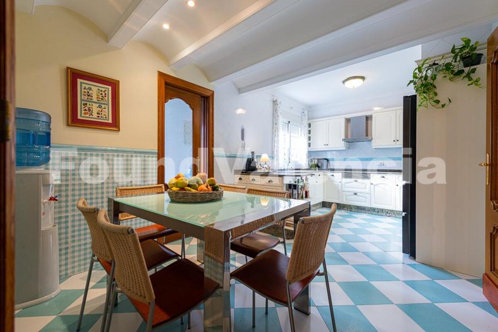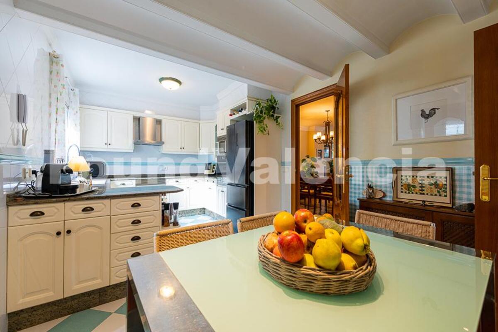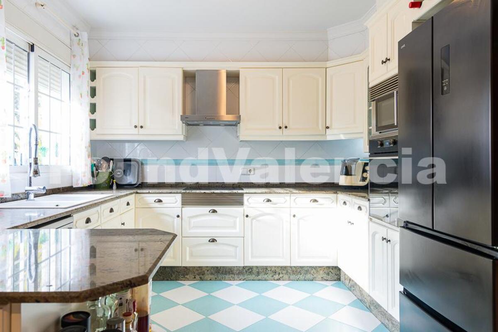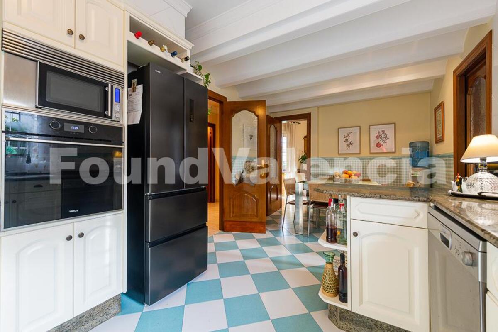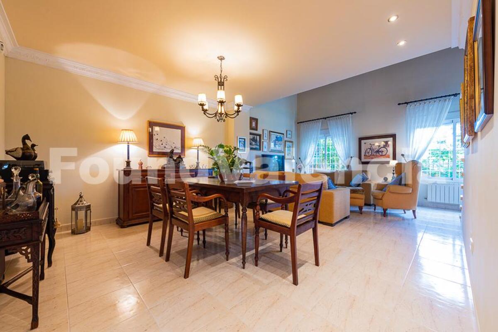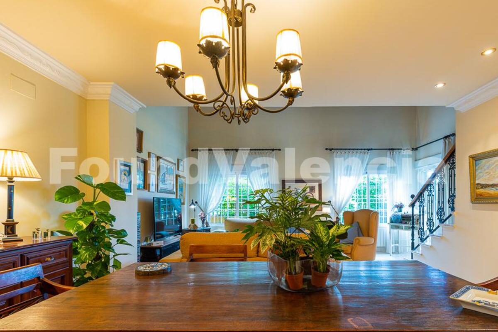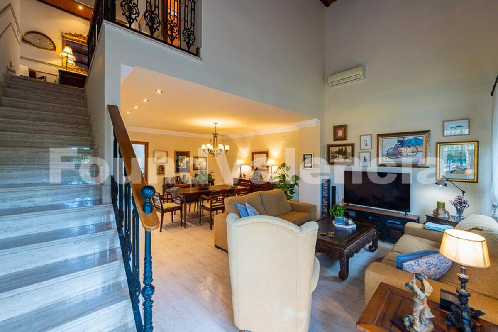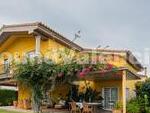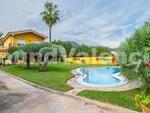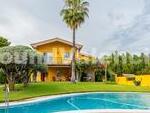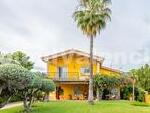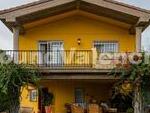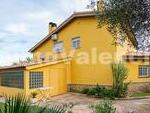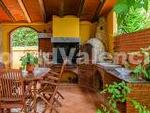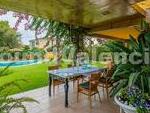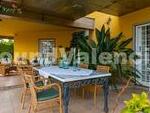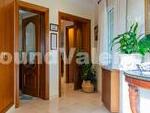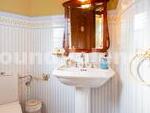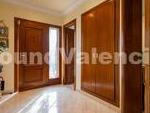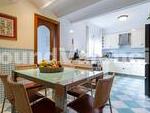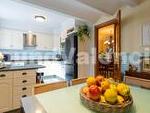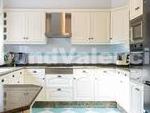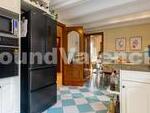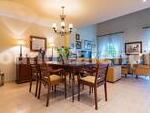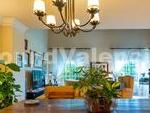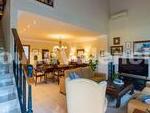Interested in this property?
Villa for sale in Benicassim
- 6 Bedrooms
- 4 Bathrooms
- 538m² Build Size
- 1,200m² Plot Size
- EPC: Pending
Excellence close to Benicassim beach.
Beautiful villa built with very good qualities, surrounded by nature and tranquillity, where you can enjoy a relaxing environment both inside and outside the house due to its outstanding and spacious terraces, each of them destined to a different use where you can share with friends and family pleasant meals and cool summer evenings. It is located a stone's throw from the sea, in one of the most consolidated areas in Benicasim.
A beautiful natural stone pathway leads you to its large main garden where its refreshing and well-kept central swimming pool welcomes you. The surrounding landscaping connotes that the garden has been cared for with great care.
On the ground floor and through a comfortable entrance hall presided over by a large cupboard, you enter a spacious kitchen complete with an office area, in which no detail is missing. A guest toilet, a guest room and a large living room with direct access to two of its terraces.
The floor of the whole house is of light Travertine marble except for the basement floor where it is paved with rustic stoneware, the exterior carpentry of white PVC with thermal bridge and palillería, interior carpentry of dark oak.
On the first floor there are three double bedrooms and two bathrooms, one of them en-suite, this room also has access to a small terrace.
In the basement you will find a pleasant living room with fireplace, a complete kitchen area, two rooms that can be used as a bedroom, an office or a playroom for the children. An ideal place to meet up with your loved ones on winter days.
Light and space predominate throughout the house.
All that the house transmits is relaxation and harmony in a privileged and peaceful environment that surrounds the whole house.








