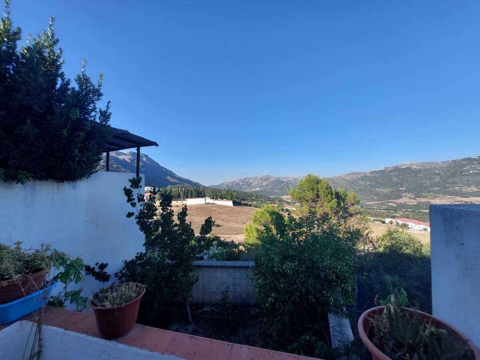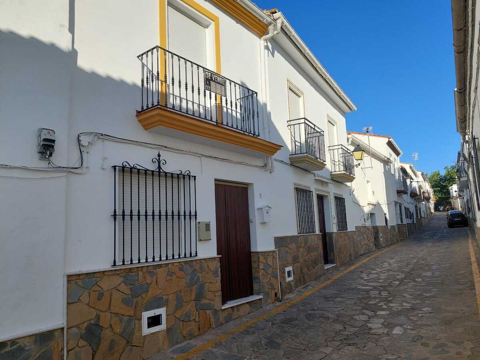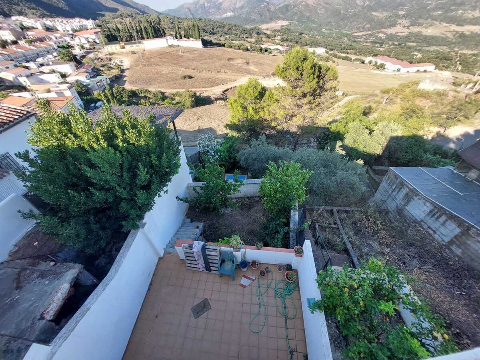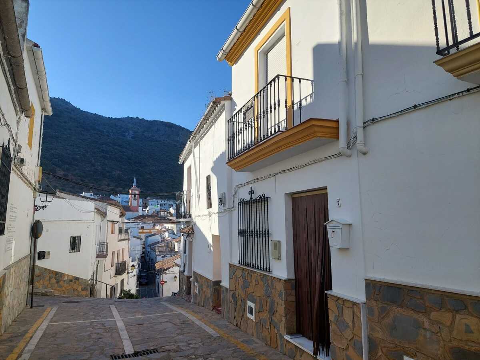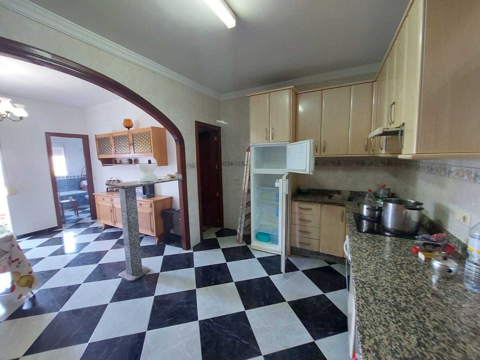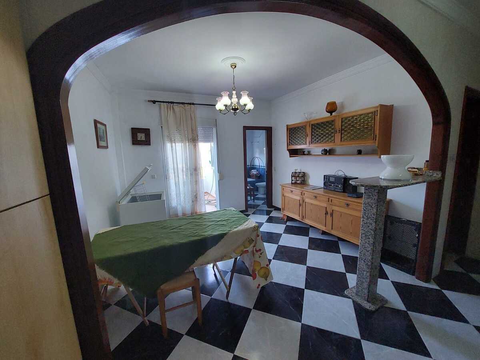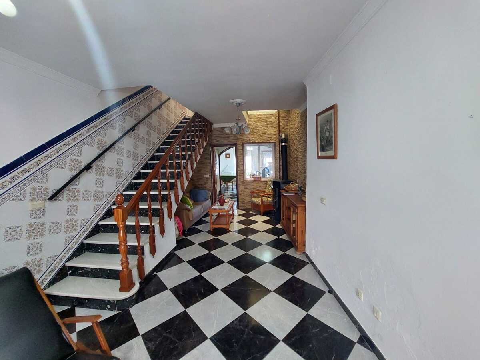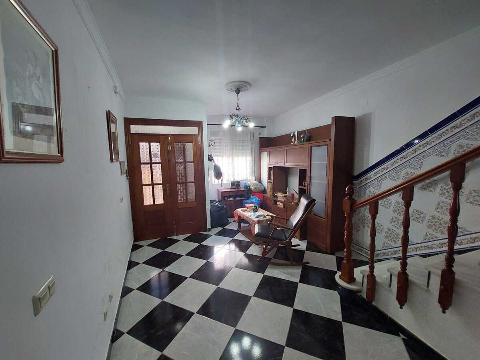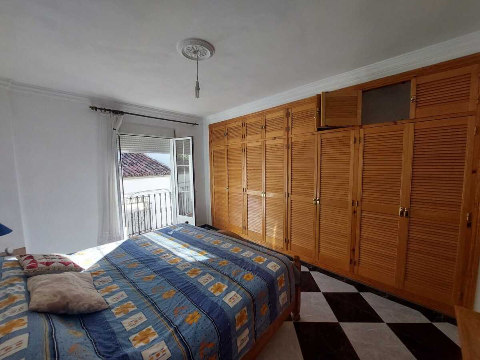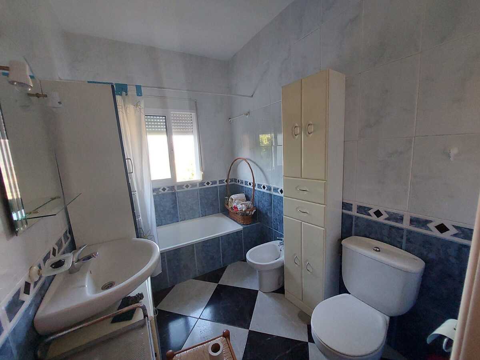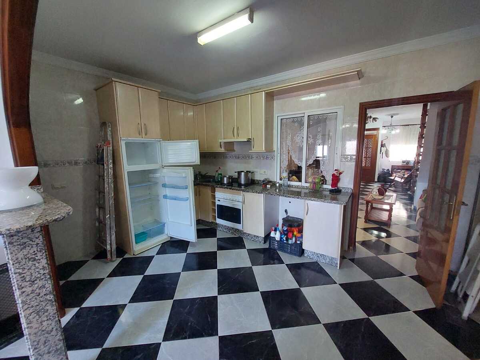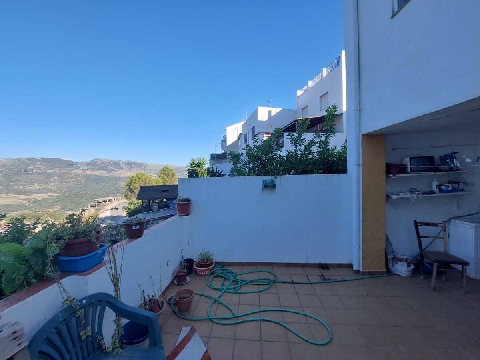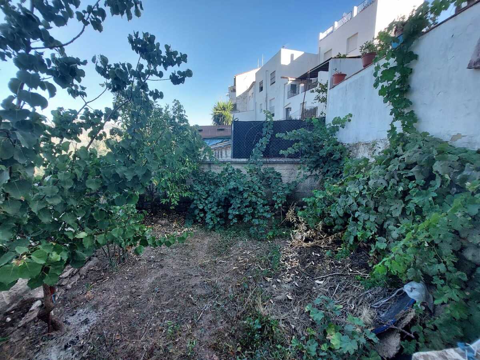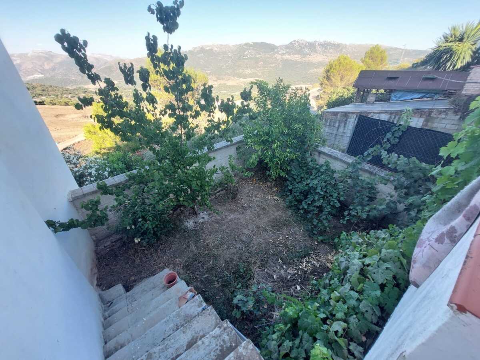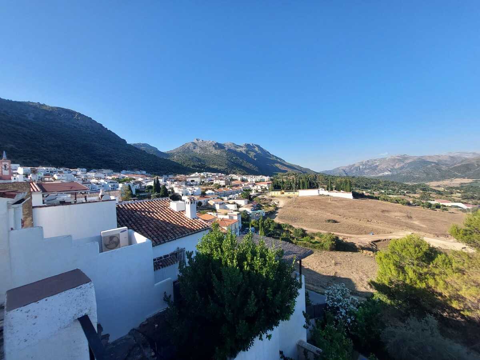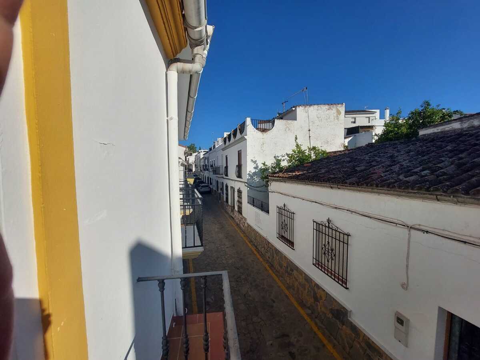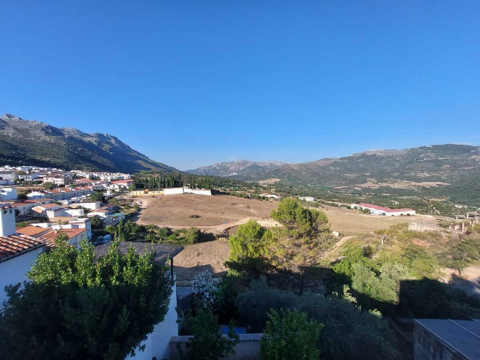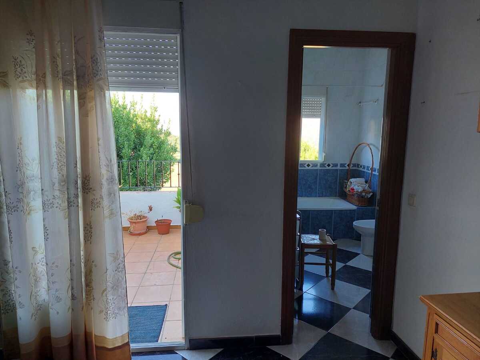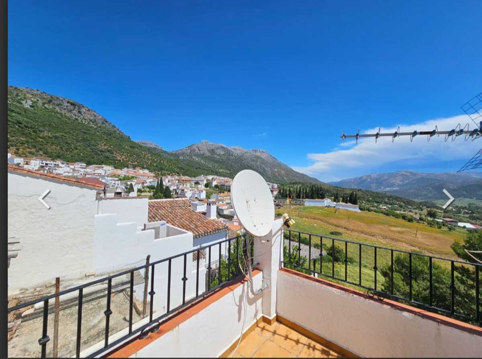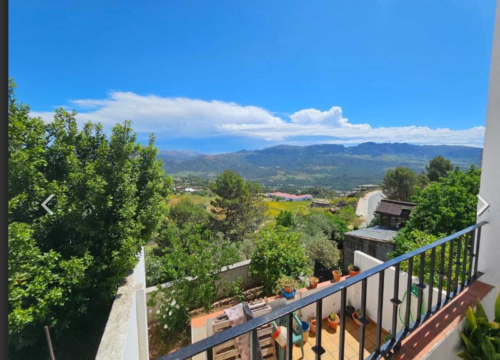Interested in this property?
Townhouse for sale in Cortes De La Frontera
- 3 Bedrooms
- 2 Bathrooms
- 180m² Build Size
- 250m² Plot Size
- EPC: Pending
For sale – Cortes de la Frontera . Serrania de Ronda
This is a house that is full of potential ! Already reformed , but with a wealth of options to continue to improve even further !
A traditional double fronted house with 2 terraces and a garden with some of the best views from the village !
Situated in the top part of the village , close to the lovely Park and the municipal pool , a quet residential area, but in walking distance to the centre of the village.
The house is built over three floors –
The ground floor :
Vestibule entrance hall opening into a spacious front living area, following into a large open plan kitchen/dining area . A full size bathroom , and a small terrace with lovely views .
The top floor :
Master bedroom with a lovely terrace looking out the Serrania and downwards to the properties lower terrace and enclosed garden/courtyard .
Two further bedrooms and a shower room .
The lower ground floor :
Accessed from the kitchen , down to a large multifunctional room, which leads out onto a very large terrace. Partially covered and currently used as a laundry and storage area . The open terrace has stunning views . Small steps at the end of the terrace lead down to the enclosed walled garden area . Plenty of space for a swimming pool .
There are some great possibilities here with a little imagination to create a really special home ! It does need some upgrades, but already we see some great features – the black and white tiles , the south facing terraces with terrific views , the sweeping wrought iron staircase !
Our in house architect will be happy to give you the benefit of her advise on this one ! We think this is a really great opportunity not to be missed !








