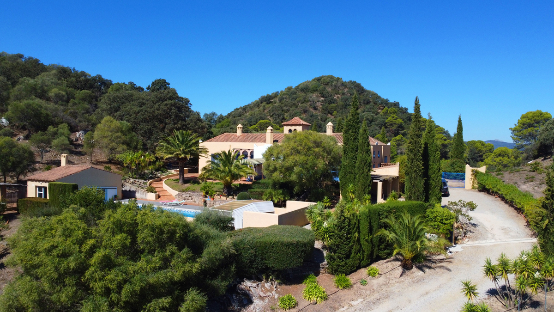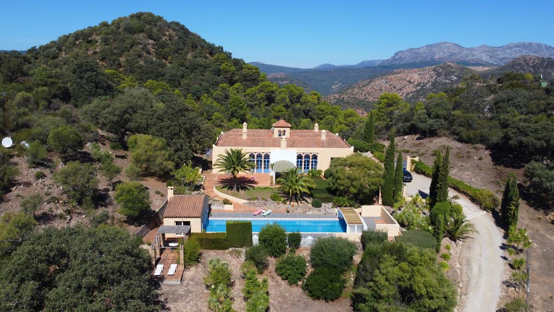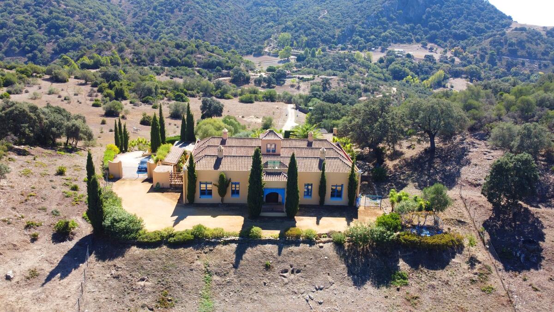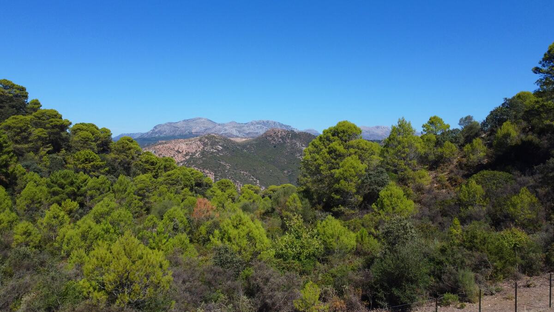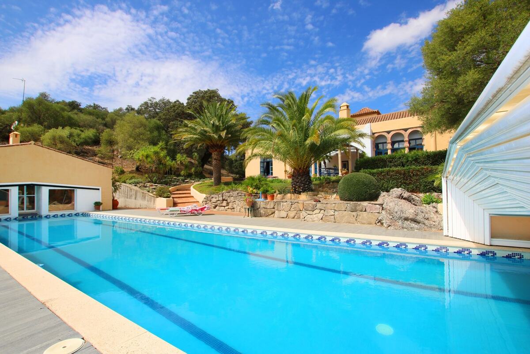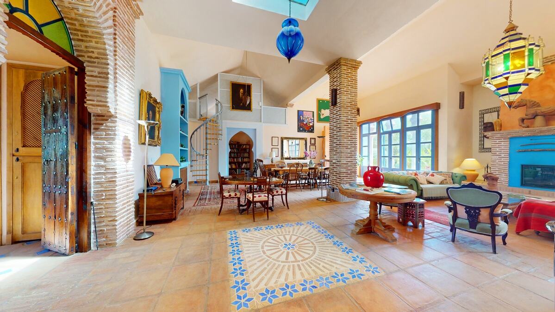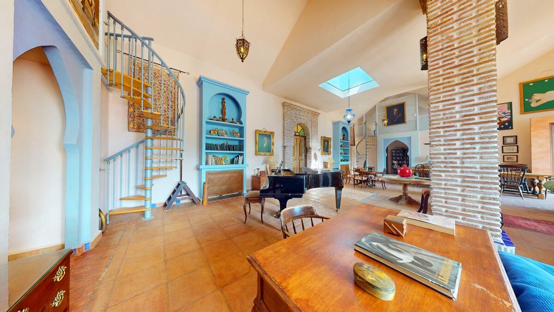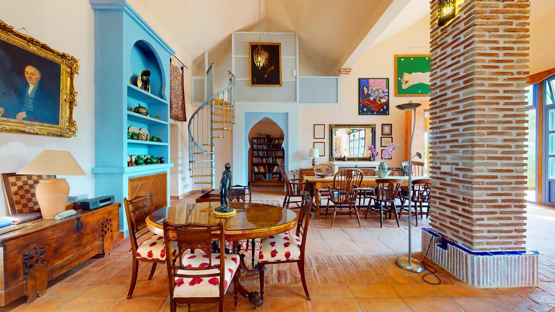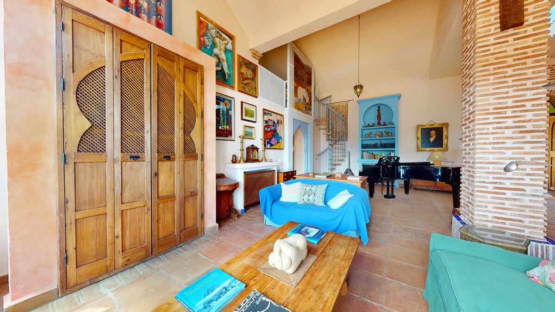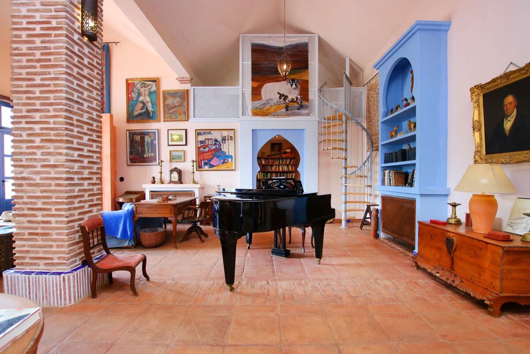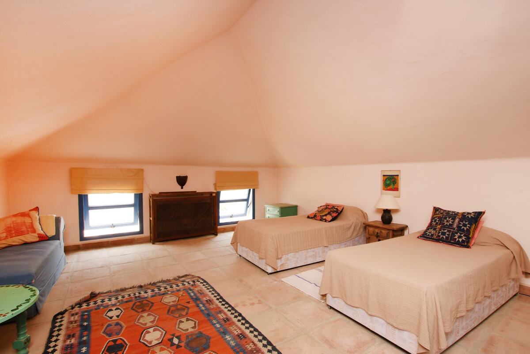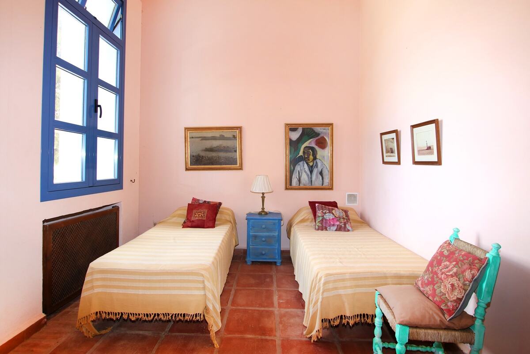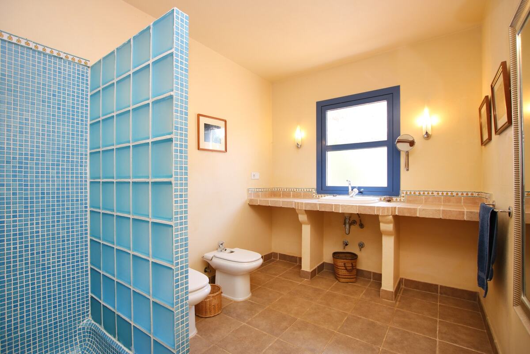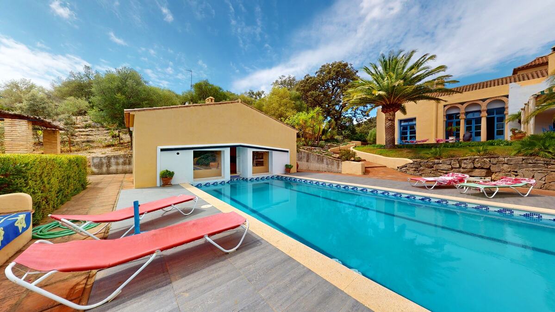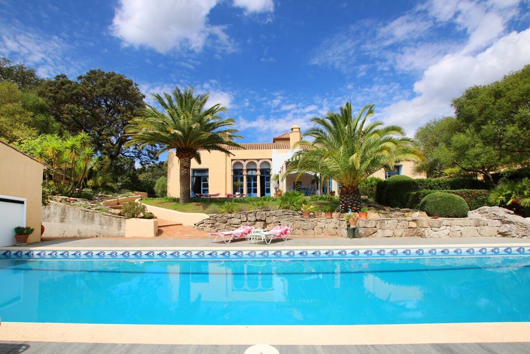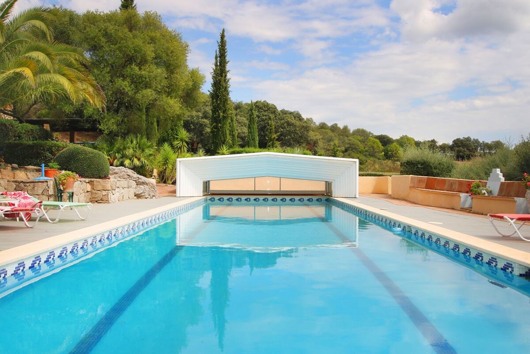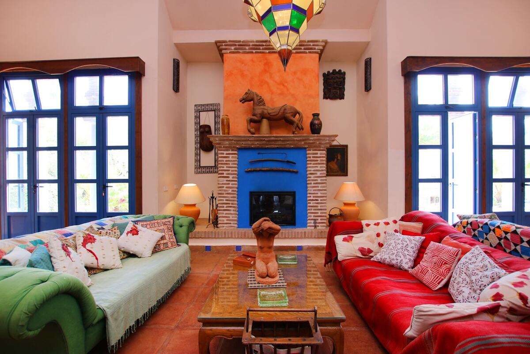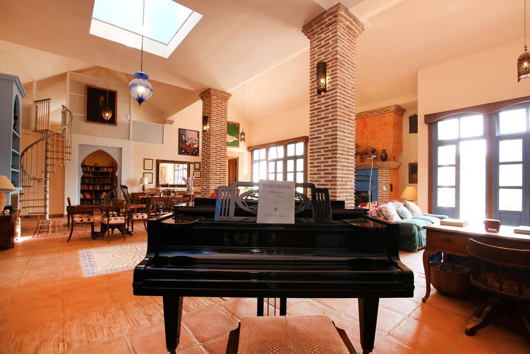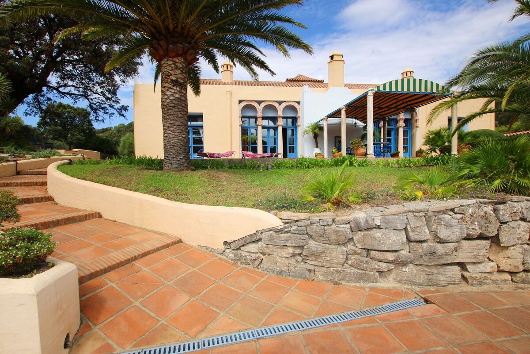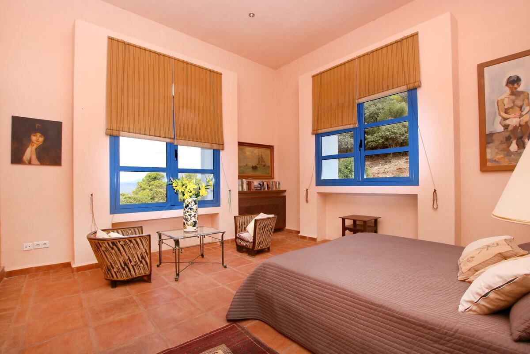Interested in this property?
Country Estate for sale in Gaucin
- 9 Bedrooms
- 6 Bathrooms
- 525m² Build Size
- 164,353m² Plot Size
- Pool: Yes
- EPC: Pending
A stylish fusion of Moorish & Andalusian architecture makes this Country Estate near the much sought after white village of Gaucin , Andalucia, Southern Spain stand out from the crowd!
South facing and situated on a plateau within the Estate’s 40 acres (164,404 m2), this country house is in an exceptionally private, secure position with spectacular views over the surrounding countryside and mountains, the Serranía de Ronda and the Alcornocales Natural Park.
The approach to the property is via a short well maintained track leading to a private electric gate that gives access to 4 properties. This wonderful home is the last on the track, guaranteeing its privacy.
Spectacular antique wooden doors lead one into a large entry hall. Straight through is the impressive double-height living room, complete with Moorish arches and brick pillars, antique wood doors and original tiling, all giving the sensation of being in a bygone age. The overwhelming feeling of space and light is what is instantly noticeable from this room at the heart of the home. Subdivided only by pillars to mark different living areas, the lounge area has a large fireplace, the dining area is next to the kitchen and there is a music or study corner. French window doors open up directly to the terrace with its marvellous views.
Three impressive suite size bedrooms, each with a sitting area, fitted wardrobes, and woodburning stove, plus en suite bathroom with underfloor heating, are all located on the ground floor. Two are master bedroom suites, facing each other. There are a further two guest bedrooms with en suite bathrooms on the ground floor near the main entrance. The Moorish/Andaluz theme continues in the bathrooms where we see authentic tiling and unique features.
Two additional loft rooms or studies are accessed from the living area via spiral staircases.
The kitchen is tailormade, spacious and finished in rustic yet elegant country style, with a breakfast table and a wood burning stove. Next to the kitchen is a pantry with its own entrance directly from the parking area.
No matter where one looks out from the house, the views are spectacular! The top terrace – both covered and open in parts – is undoubtedly the perfect alfresco living space! The house is surrounded by easy-to-maintain tropical landscaped gardens with many trees including large palms and cypresses. The top terrace connects the main house and the pool area. Sweeping steps, as well as a ramp, lead down to the fabulous swimming pool – an impressive 20m x 5 m – with all year round swimming made possible by the heat pump and the retractable greenhouse style roof. The pool is surrounded by sunbathing terraces and many colourful flowers. There is a pool house with a shower, which could also be used as a gym.
Beyond the landscaped gardens, the property grounds become pastureland and undulating tree-covered hills that guarantee privacy. Outdoor activities such as biking, hiking or horse riding are a true delight in this area with an abundance of trails that start directly from your doorstep.
A short distance from the main house is the guest or staff apartment and barn. It has a large modern high-ceilinged main space, with comfortable open-plan sitting/dining/designer kitchen. There are two bedrooms, a large bathroom plus additional toilet in a laundry/storage room. Two air conditioning units keep the apartment warm in winter and cool in summer, plus there is a wood-burning stove in the main space. There is double glazing throughout, and all windows have mosquito screens. High speed internet. A gas boiler provides hot water.
Outside the apartment are a covered terrace and covered parking, plus a wood store. There are lovely views of the mountain and the pasture, and nearby oak and olive trees. A short pathway leads down to a locked storage room for farm tools, etc. and also to the barn below.
The barn has water, electricity, and two large box stalls plus a hay storage room. It could be u








