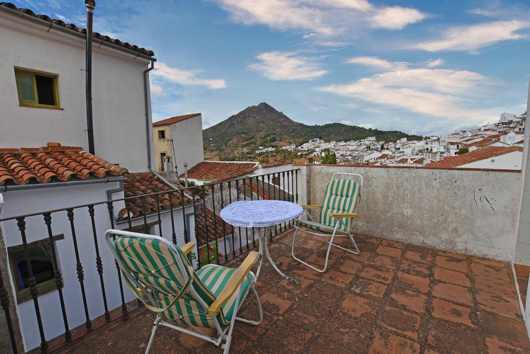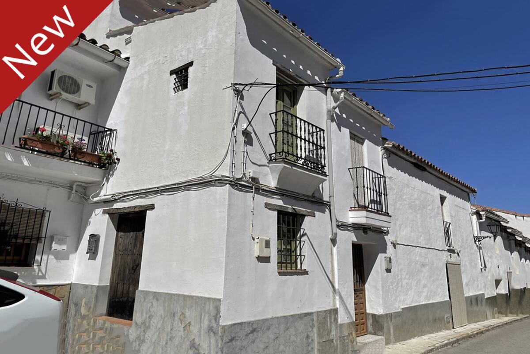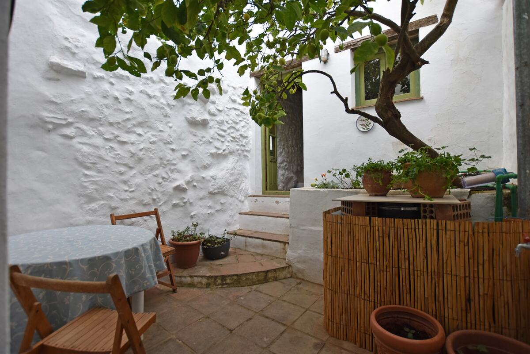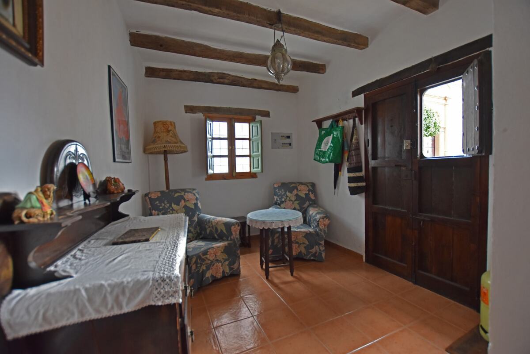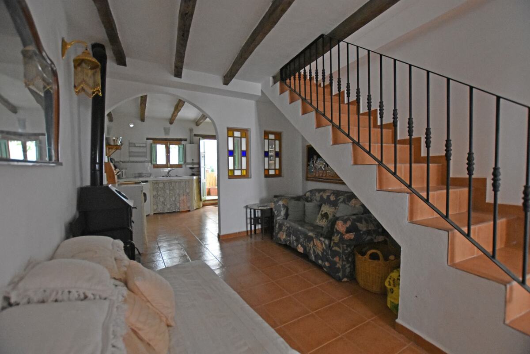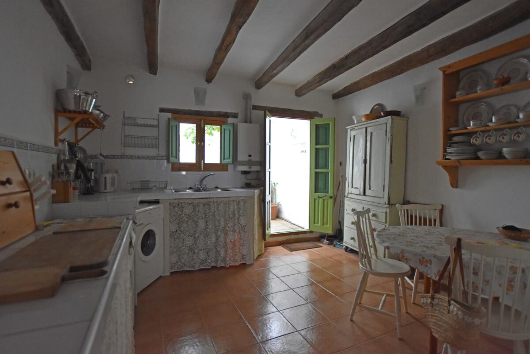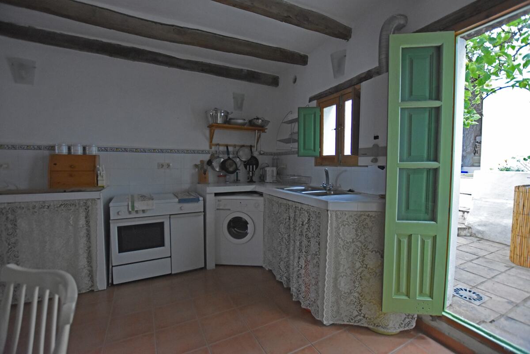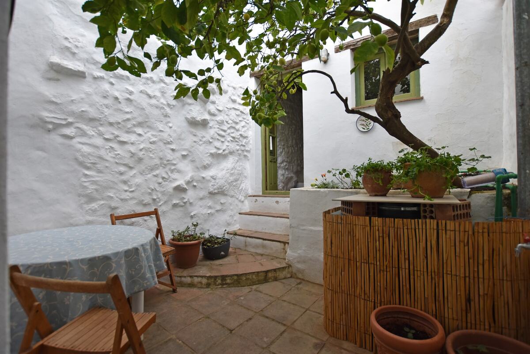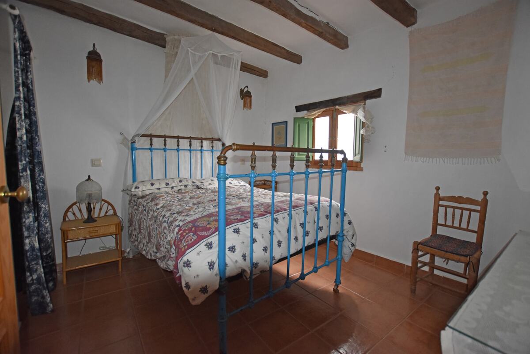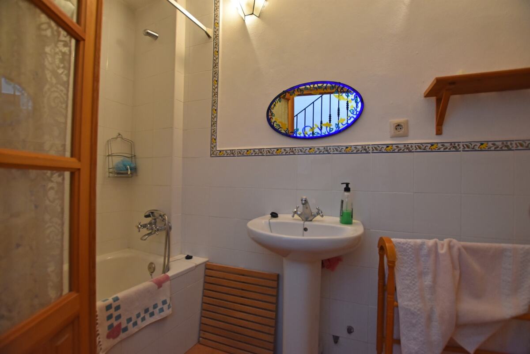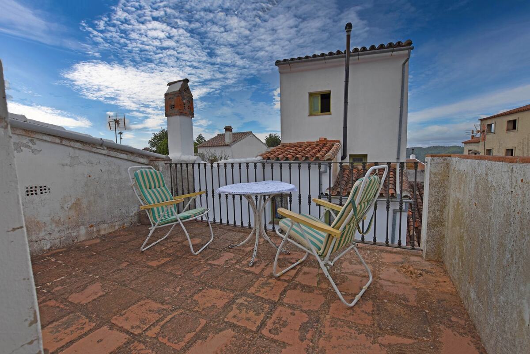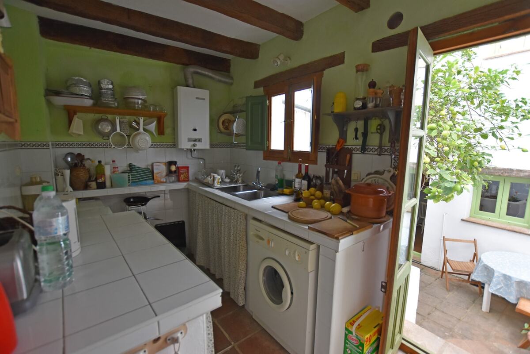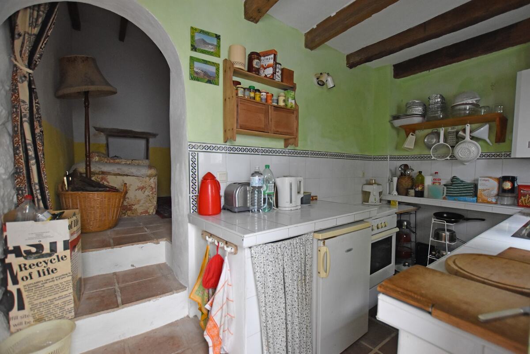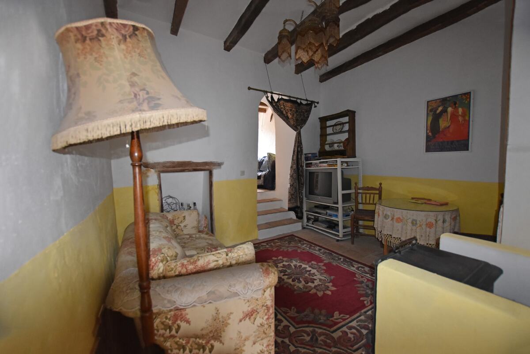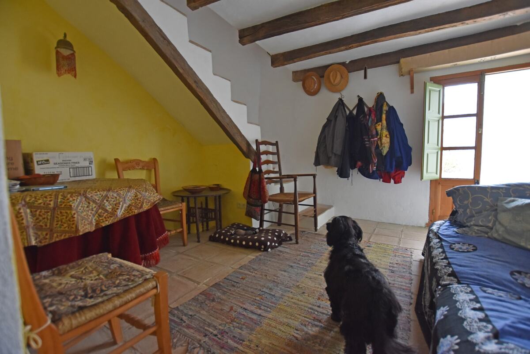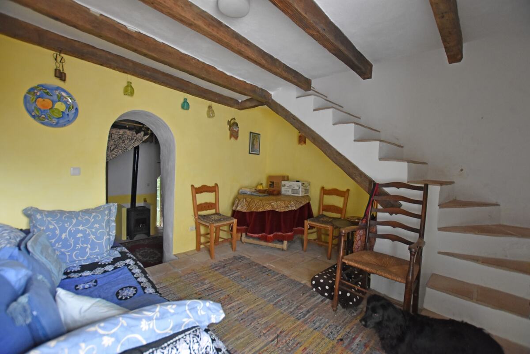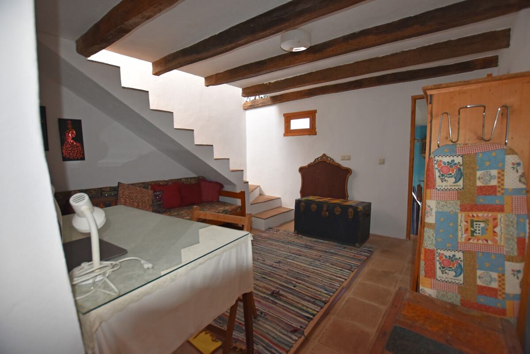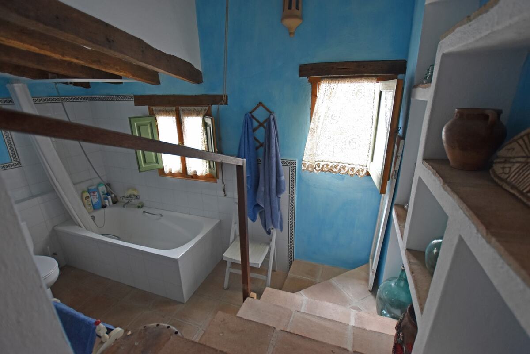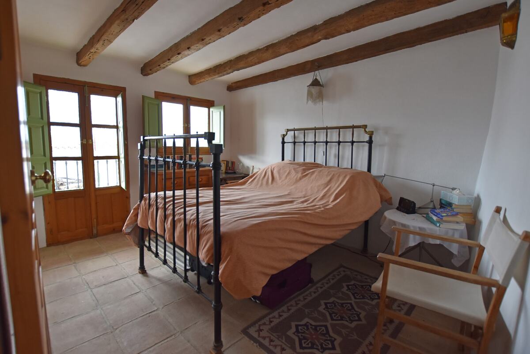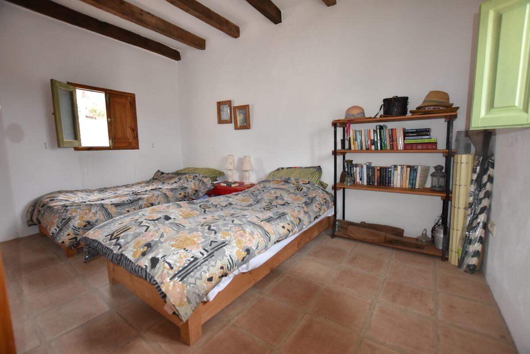Interested in this property?
Village House for sale in Gaucin
- 5 Bedrooms
- 2 Bathrooms
- 213m² Build Size
- 141m² Plot Size
- EPC: Pending
For Sale in the heart of Gaucin Village - Serrania de Ronda
TWO INDIVIDUAL HOUSES ~ ABUNDANCE OF CHARACTER & LOTS OF POTENTIAL
UNLOCK THE POTENTIAL ~ two individual houses brimming with traditional Andalusian character and charm - lots of possibilities, including adding a plunge pool to the charming walled garden (subject to Building Licence). Situated on a generous plot, the properties are separated by a tranquil internal patio with a flourishing lemon tree, each house having its own private entrance from the street.
Along a picturesque tree-lined street, directly across from the parish Church of San Sebastian and a stone's throw from the historic Castle, this property enjoys an enviable location. Convenient on-street parking is nearby, and within a few minutes' walk, you'll discover an array of delightful small shops, inviting tapas bars and several high-quality restaurants.
The living space both in houses exudes a simple charm and retains much of the original layout. From the beamed ceilings to the coloured glass windows and terracotta floors, the houses give a true sense of Andalusian tradition and character.
In addition to the shady internal patio, perfect for alfresco dining, you'll find a walled garden plus two terraces with far-reaching views to the Mediterranean coastline and, on a clear day, the Rif mountains of Morocco; the majestic El Hacho mountain, and the ancient Castle of Eagles.
Front House - Rebuilt in 1999 in Traditional Style (3 Bed/1 Bath:
As you step through the original chestnut wood entrance doors, you're greeted by a spacious open-plan room where an archway with coloured glass window separates the reception area from a cosy sitting room with a welcoming wood-burning stove. Pass through a similar archway to a generously proportioned traditional Andalusian-style kitchen/dining room. French doors lead from the kitchen to the charming internal patio, with its flourishing lemon tree, that connects the two houses.
Ascending the staircase from the sitting room to the first floor, you find a generous double bedroom, offering views over the tranquil patio. Nearby, a single bedroom boasts a Juliet balcony, framing the parish church. Completing this level is a separate bathroom with a delightful "tubby" bath. The upper floor features another single bedroom and a small sun terrace, providing panoramic vistas of the village and the iconic El Hacho mountain.
Original Rear House - Extended in 1997 (2 Bed/1 Bath:
Across the internal patio lies the original house extended for family living. Passing through a glazed entrance door, on the ground floor what was once the hen house is now a simple rustic kitchen. From here, an archway leads to a cosy winter sitting room, with a wood burning stove. A second archway leads to a summer sitting room with French doors to the garden.
The first floor has a split-level design, comprising a versatile study/TV snug, a light-filled double bedroom, and a separate bathroom with a bathtub. The spacious bedroom opens to a generous balcony with built-in seating, with a view overlooking the walled garden.
Ascend further to discover an additional double bedroom on the upper level, accompanied by a substantial partially-covered terrace. From this elevated vantage point, there are wonderful views encompassing the distant Mediterranean, the iconic Rock of Gibraltar, and picturesque surroundings.
From the ground floor, a glazed door leads to the walled garden featuring original cobble-stone paving. An access gate provides convenient entry from the rear street, allowing on-street parking and ease of access to the back house.
Whether you are looking for a harmonious family retreat, a charming vacation home, or an investment opportunity these two houses have the potential that could meet your needs.








