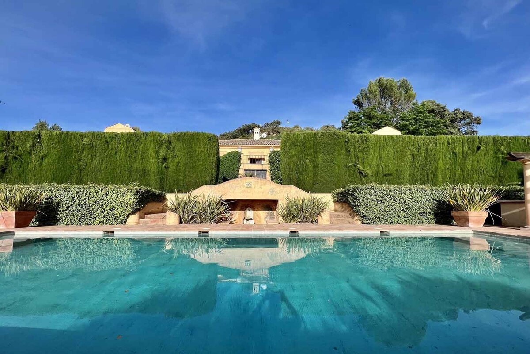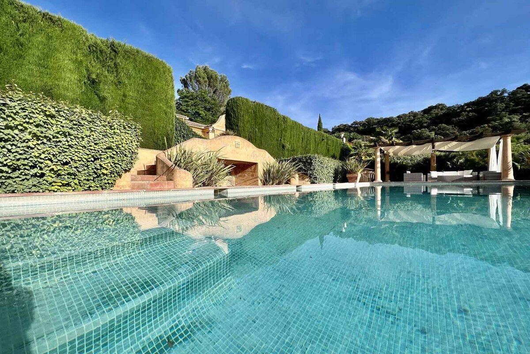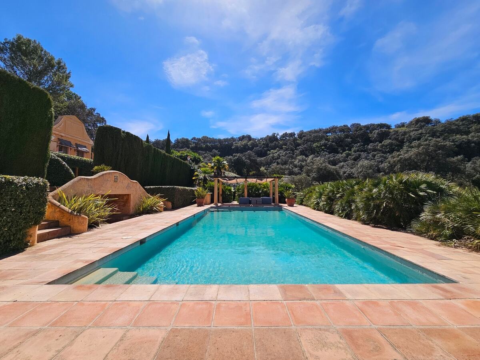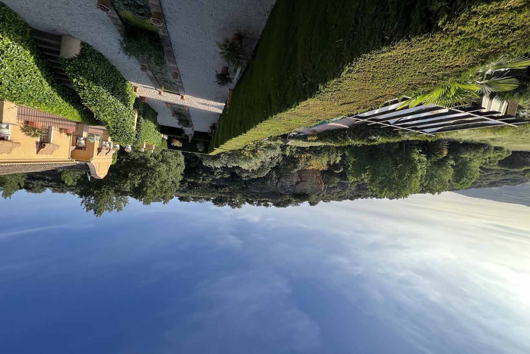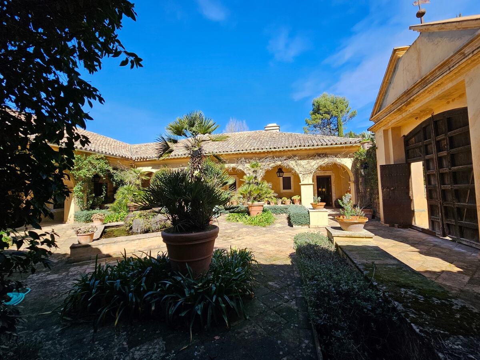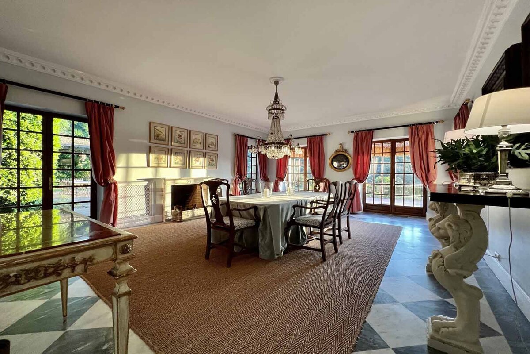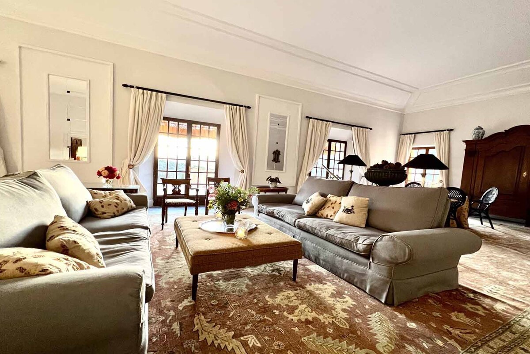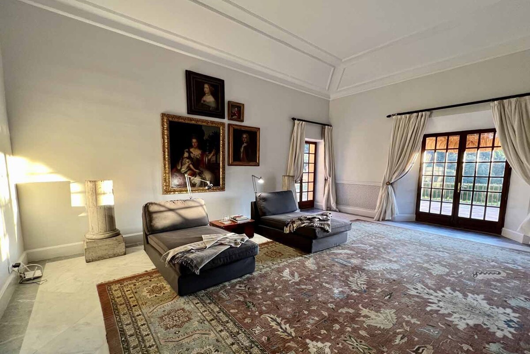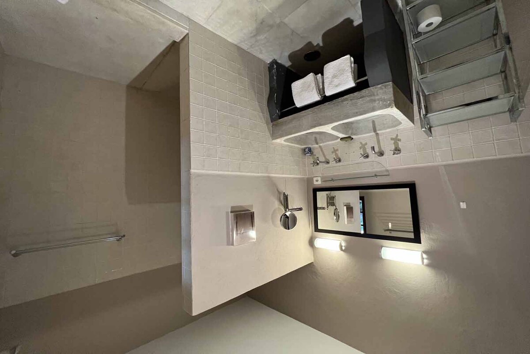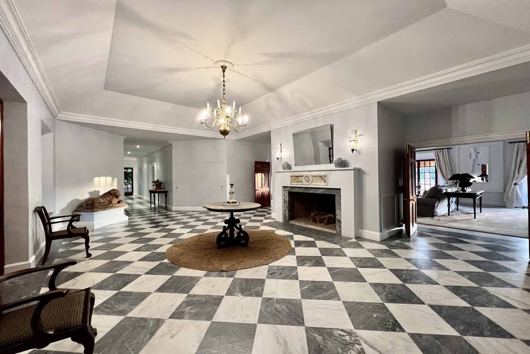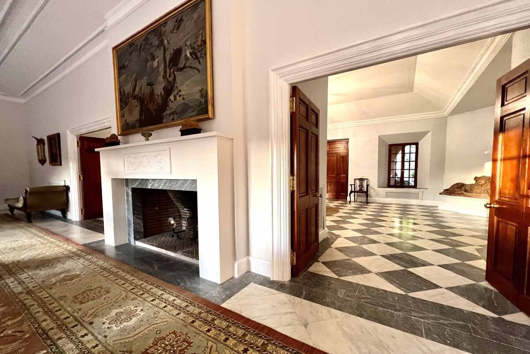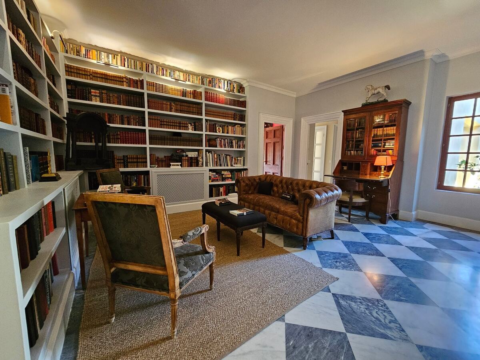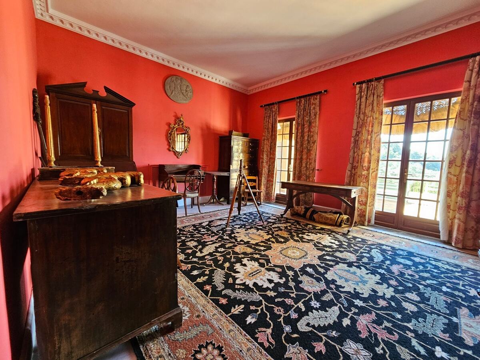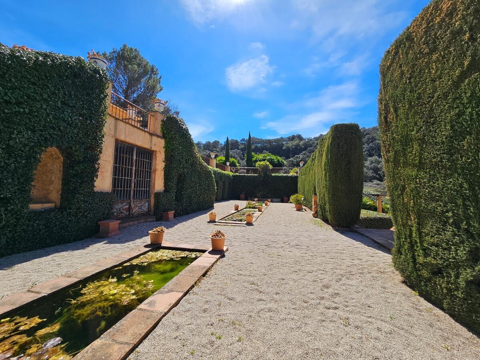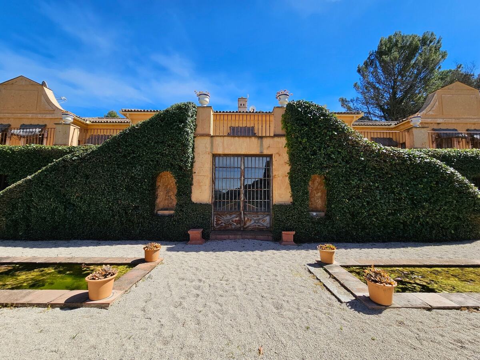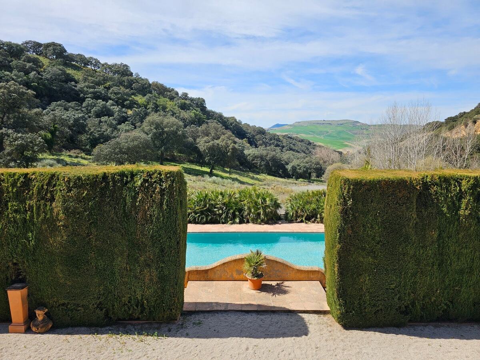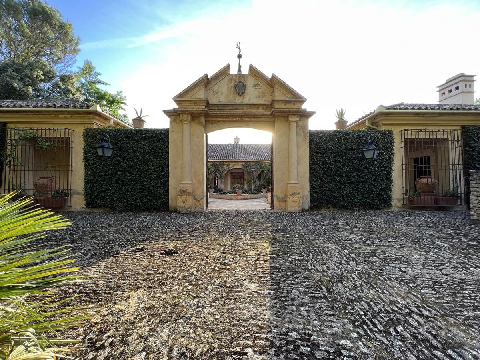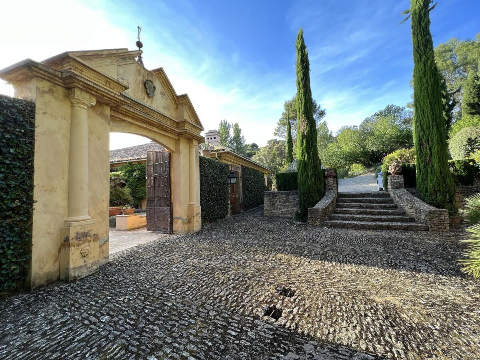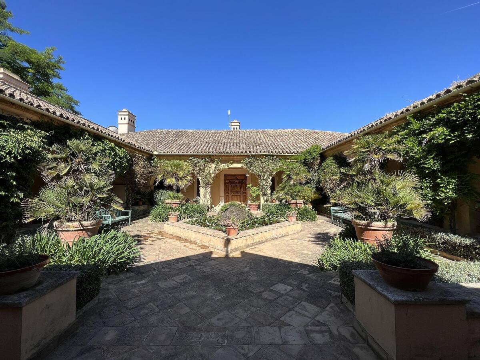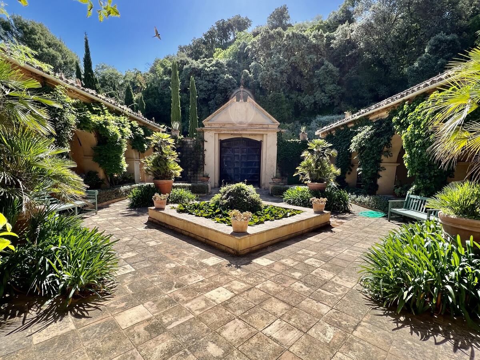Interested in this property?
Country Estate for sale in Ronda
- 6 Bedrooms
- 6 Bathrooms
- 799m² Build Size
- 268,700m² Plot Size
- Pool: Yes
- EPC: Pending
FOR SALE NEAR RONDA
MAGNIFICENT COUNTRY MANSION - PRIVATE ESTATE
The impressive property is located in a secluded valley 12km North of Ronda surrounded by the richly forested hillsides of a large private estate comprising 70 acres, that befits such a palatial property. Although built less than 0 years ago, this splendid & unique property oozes old world charm, with an ambience resembling the era of Italian renaissance architecture.
The living space has immense charm and equally immense proportions, offering over 700m2 of habitable space. This truly is real grandeur combined with exquisite understated good taste - it is impossible not to be captivated by the elegance and charm of this captivating property.
The entrance is through enormous wooden gates that open to reveal a richly planted, traditional Andalusian courtyard. The villa extends around the courtyard, with three sides having impressive arched colonnades.
A huge, beautifully furnished hallway runs the entire length of the central wing of the house, with the principal living rooms located on each side. At the far end of the hallway is the kitchen – it is huge (like all the rooms here!) and impressively equipped with top quality appliances – a professional chef’s dream! It contains stainless steel cupboards, marble work surfaces, an American style fridge/freezer, dishwasher, an enormous five-ring hob, double ovens, a microwave - even an open fire to cook on too - and an Espresso coffee machine. There is also of plenty of space for a large breakfast table.
From here there is direct access to the main courtyard, gardens & barbecue area at the side of the house. Behind is a laundry room with a huge commercial-use washing machine and dryer. The room beyond the kitchen in this wing of the house has been converted into a play area for children with a TV, sofa and a dining table. Adjacent to this area is the 6th bedroom (twin bedded with ensuite bathroom and a small service kitchen), which would be ideal as staff quarters.
Returning to the main wing, there is a hugely elegant, almost regal, dining room with an immaculate19th century English mahogany dining table and chairs. There are French windows on three sides opening into the gardens. The main living room, one of the largest rooms imaginable, is equally impressive!
Further along, beyond a guest cloakroom, the hallway extends round to create an impressive library corner with hundreds of bound volumes lining the walls from floor to ceiling. At the far end of the hallway, is the beautifully furnished Master bedroom suite with a sitting area, king-size bed, and wonderful views from the French windows along two sides of the room.
The other four bedrooms are in the third wing of the house - one is accessed from the library, the other three from the front courtyard. All are individually styled and furnished, but all match the same immaculate quality and dimensions of the other rooms if this impressive property. They all have spacious, attractive ensuite bathrooms - two of them with walk-in shower rooms, two with bath tubs and showers. They all have French windows overlooking the extensive formal gardens and terraces on this side of the villa.
There is a large cellar that could reformed to create a gym with sauna, or indoor pool area.
Outside there is a wrap-around sun terrace and an attractive pergola/chill-out area, and a covered dining terrace with BBQ. Naturally, the swimming pool is large (16m x 6m), and very beautiful with intricate mosaic tiling. The lush gardens contain a large fish pond.
A vineyard of 9,500m2 is currently being cultivated, which will produce Merlot, Cabernet, Sauvignon and Syrah wines. Production is expected to be circa 7,000 bottles a year. The estate also produces olives from its own olive groves, producing the most delicious olive oil.
The property has its own water supply.- this supply comes from a natural Spring , providing all water needed for the house, vineyards and gardens








