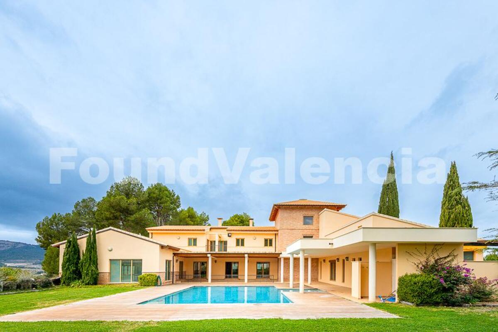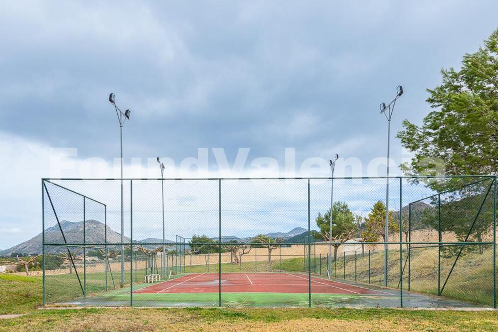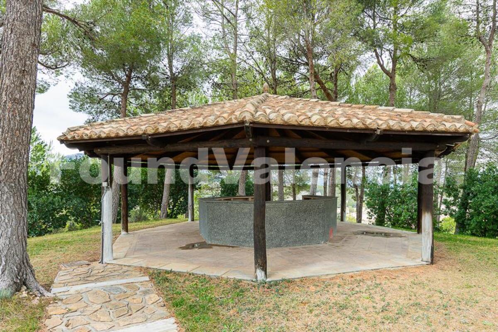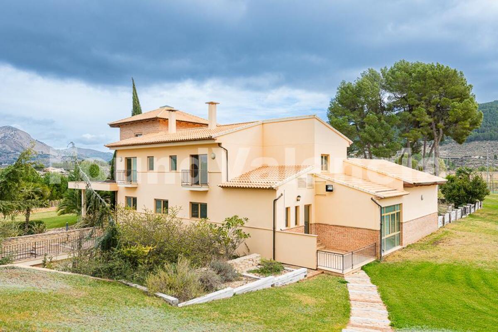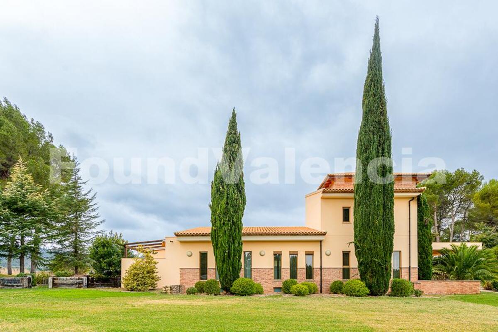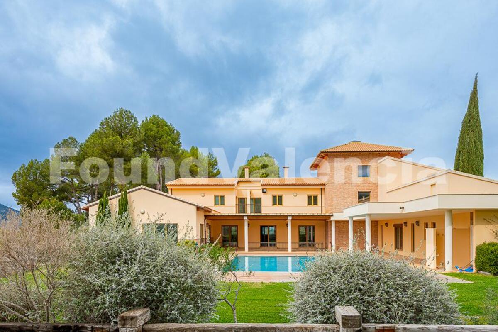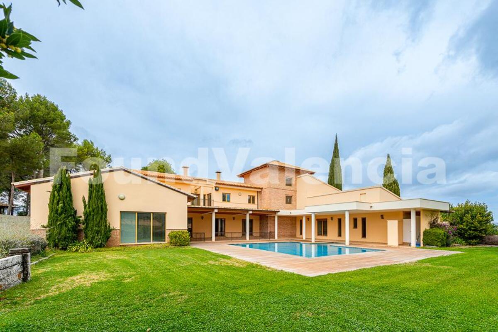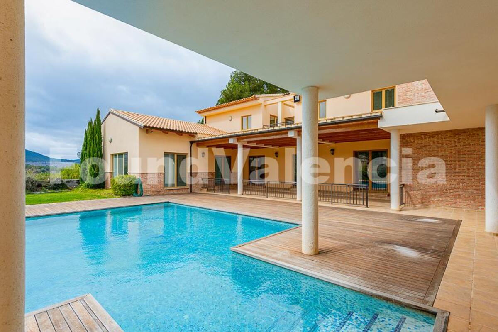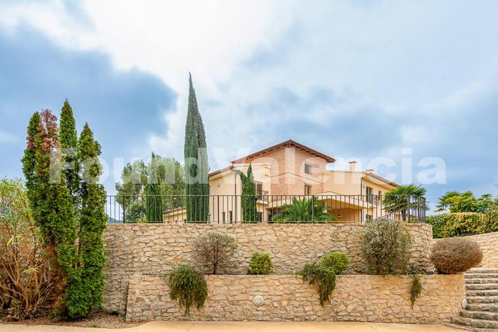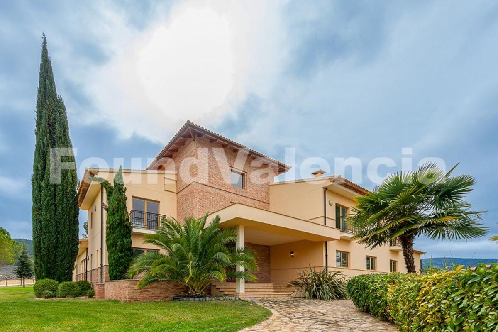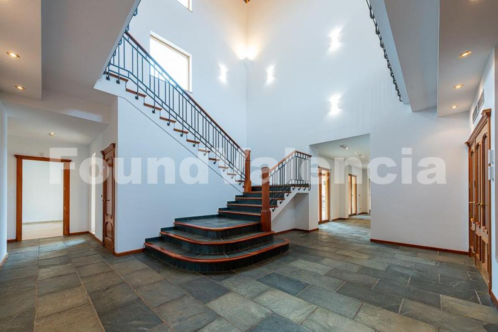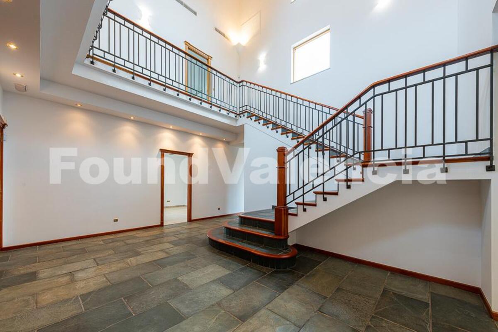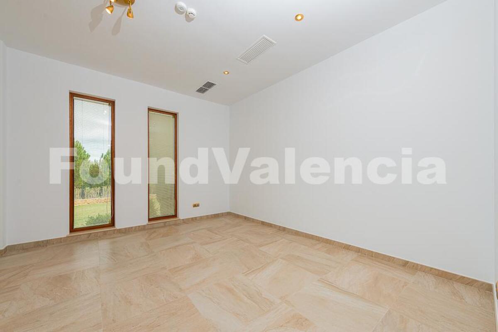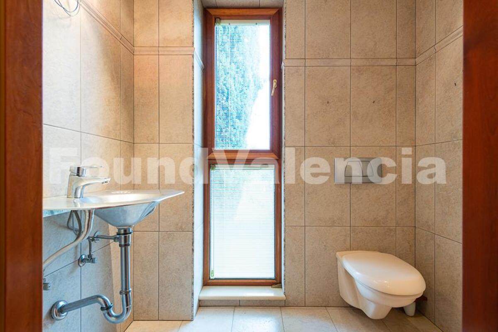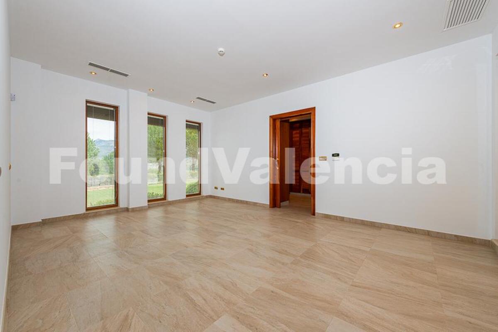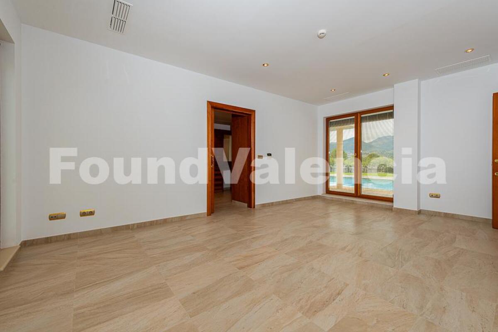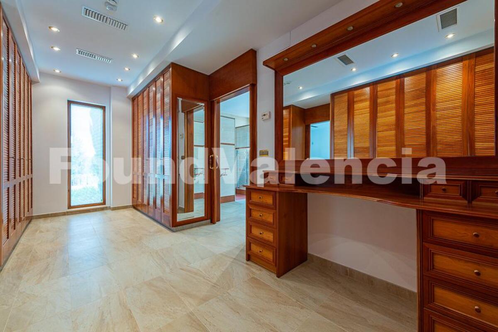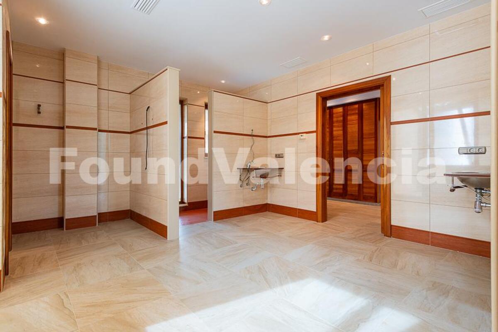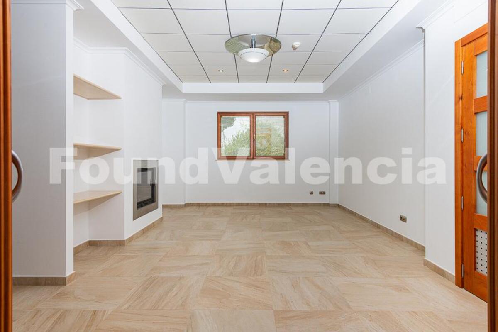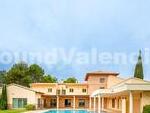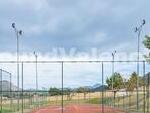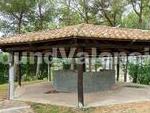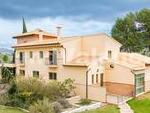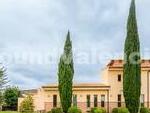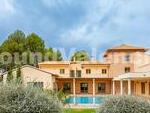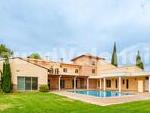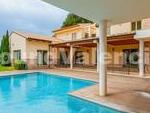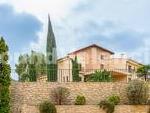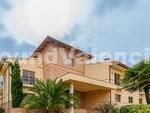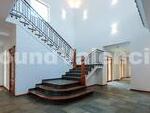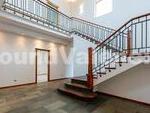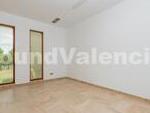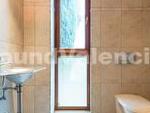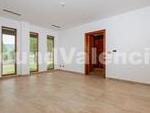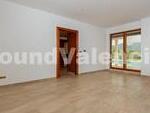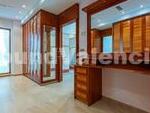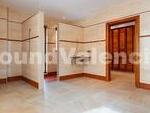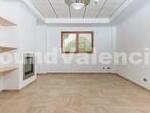Interested in this property?
Building for sale in Alcoy
- 10+ Bedrooms
- 9 Bathrooms
- 1,100m² Build Size
- 350,000m² Plot Size
- EPC: Pending
This magnificent and unique farmhouse is located in an idyllic environment, where peace and tranquility reign. It is surrounded by green areas and its own fruit tree plantations. It has 325,000 square meters of plot, of which 20,000 are fenced with a stone wall.
The property has two buildings. The main house is 960 square meters and the secondary home is 140 square meters. A beautiful cobblestone path surrounded by trees leads us to the main entrance of the plot. On the left, we find the smaller house. It consists of 3 bedrooms, a kitchen, 2 bathrooms and a living room with a fireplace. To the right of the entrance there is a large warehouse where all the machinery necessary for the maintenance of the farmhouse is stored.
Going up through a beautiful and well-kept garden, we find the main house, from which we access a huge hall with a wooden roof, where we find the staircase that gives access to two of the three floors. From the hall we access a bedroom, a bathroom and the master suite, which has a dressing room and a huge bathroom with two showers. To the right of the main entrance, a spacious and bright hallway leads us to the kitchen which is separated into the kitchen area, refrigerators, a pantry with an industrial chamber... from a living area with a fireplace. It also has access to the laundry area, directly connected to the garden.
Following the hallway, we arrive at the 100 square meter living room with a wooden ceiling, with direct access to the pool area. Returning to the hall we go up to the first floor, where we find 5 double bedrooms with an interior bathroom and all of them with built-in wardrobes and balconies with incredible views.
Also from the hall, we access the garage located on a lower floor in which we find a room with the boilers and all the heating and cooling installations of the house, as well as the pool treatment plant.
The house is surrounded by a garden and fruit trees. It has a pool area in front of a fantastic porch, a tennis court and a small picnic area where you can rest and enjoy the views and the tranquility.
The house has underfloor heating on the ground floor. Air conditioning with inverter function on the first floor. The finishes are of high quality, cherry wood, porcelain floor, in addition to having its own generator. It has irrigation water and drinking water.
Finally, the area outside the stone wall is cultivated with certified organic almond and olive trees with an approximate production of 5,000 and 12,000 kilograms respectively per harvest.
In short, Found Valencia presents you with a fabulous estate surrounded by nature, and with many possibilities of turning it into a tourist business.








