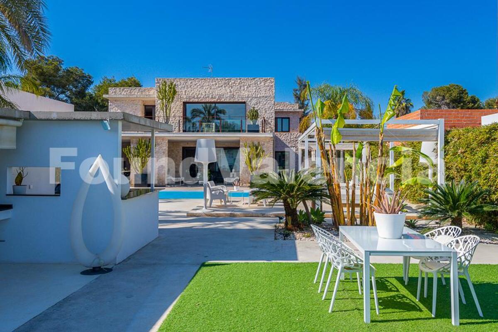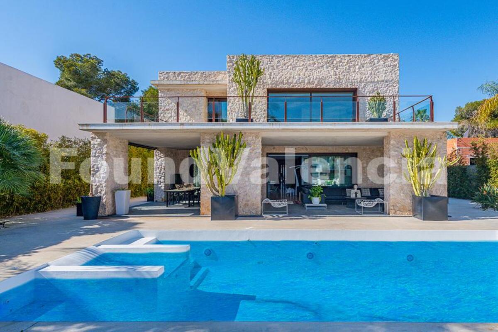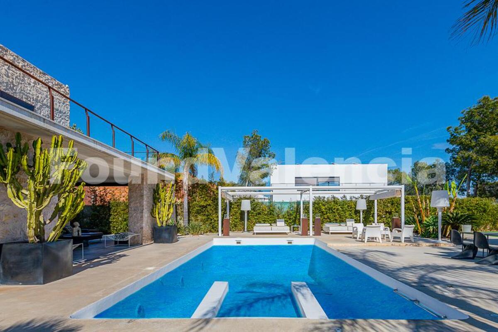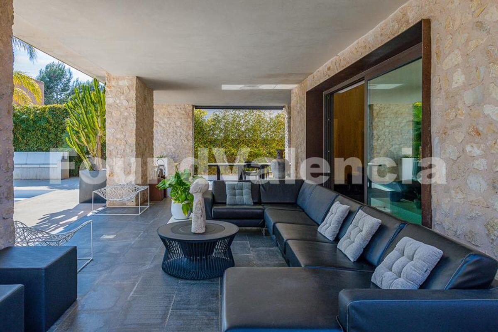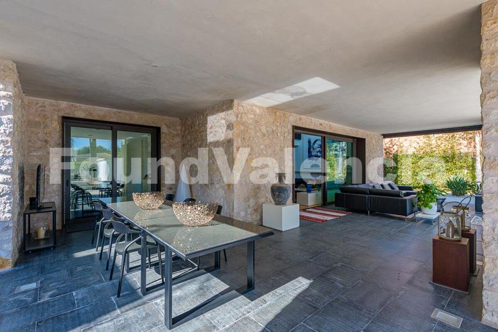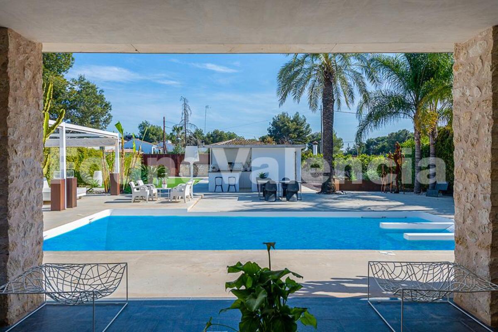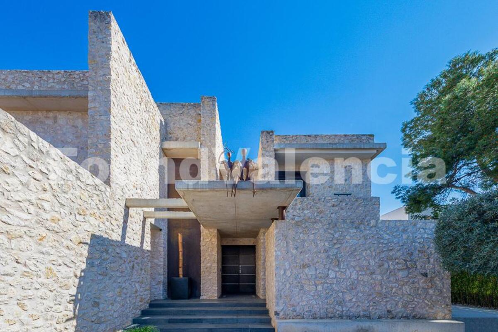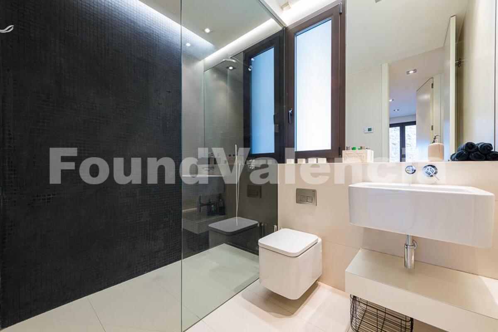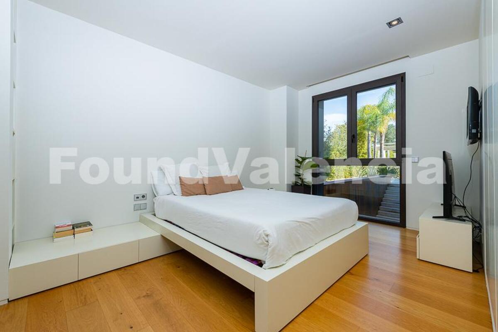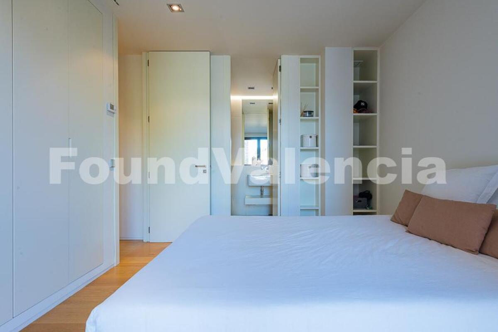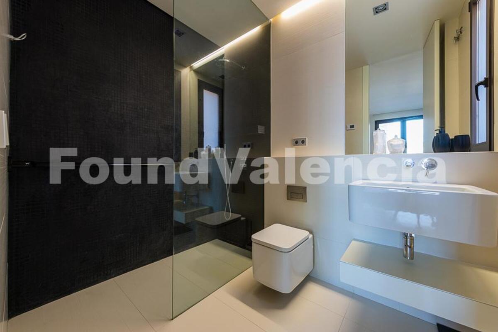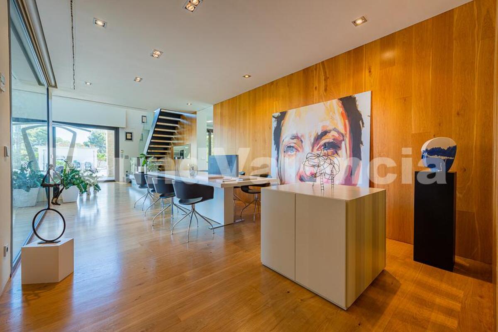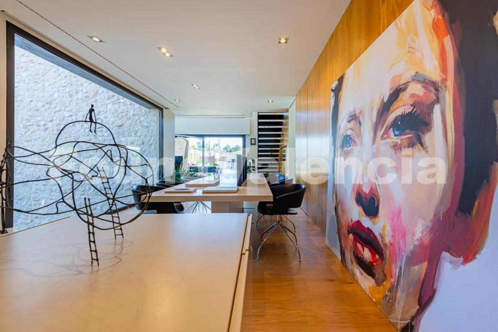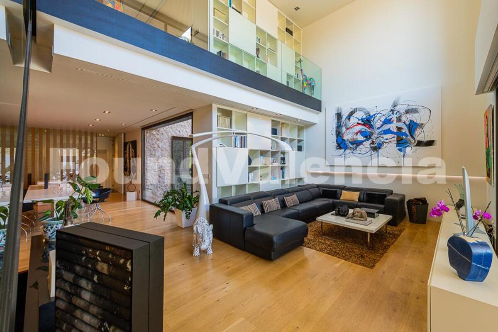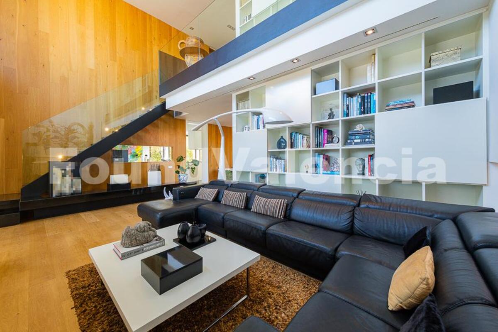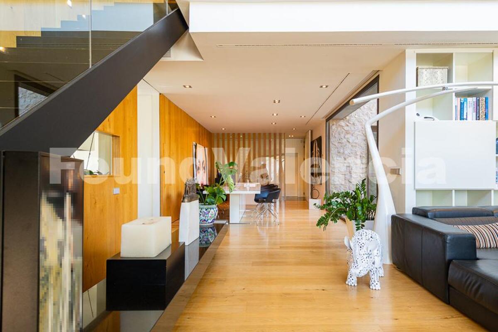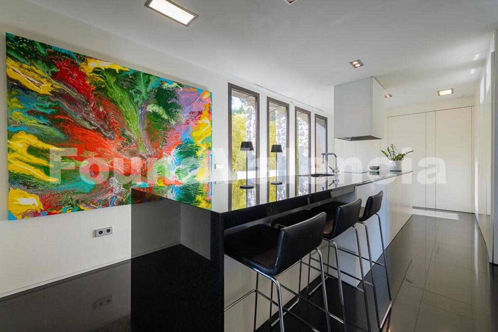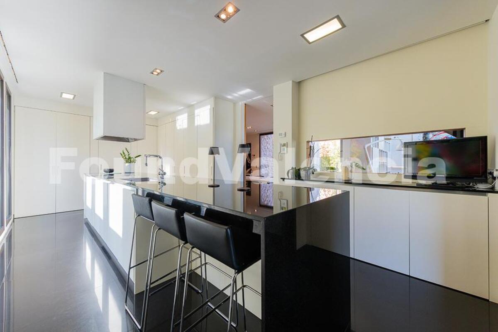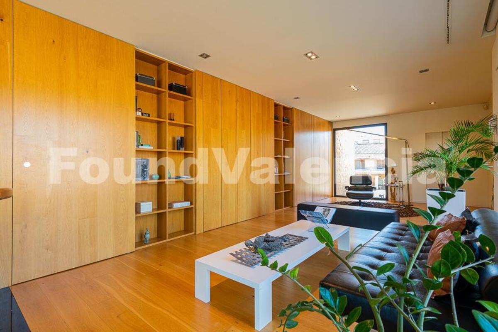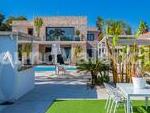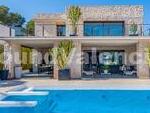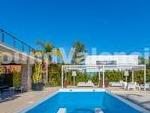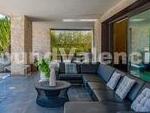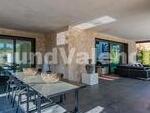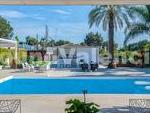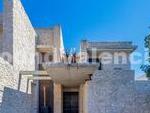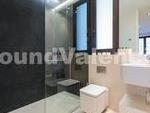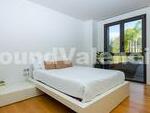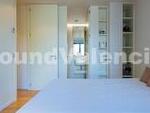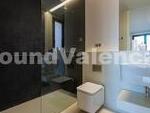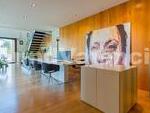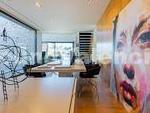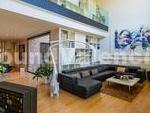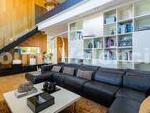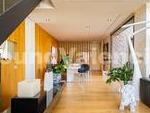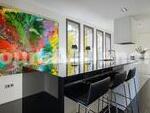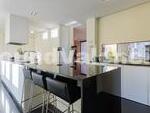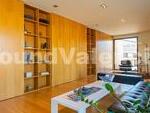Interested in this property?
Villa for sale in La Cañada
- 5 Bedrooms
- 7 Bathrooms
- 700m² Build Size
- 1,300m² Plot Size
- EPC: Pending
Exclusive house that stands out for the contemporary design of its spaces and the careful selection of its materials, both in the architecture of the house and in the exterior spaces, terraces, garden and swimming pool.
The house has a marked contemporary aesthetic, thanks to its cubic composition. The house is made up of stone walls with large windows framed with Corten steel carpentry.
The villa is distributed over three floors. The ground floor houses the day rooms and the guest area. With a bedroom with en-suite bathroom and a guest bathroom. The first floor is the sleeping area, with three master bedrooms with en-suite bathrooms. Finally, the semi-basement floor houses the gymnasium, study area, cinema room and spa with changing room. It should be noted that the house has two vertical communication cores that enhance the interior circulation, a lift that embarks in the hall, and a wonderful floating staircase with black granite steps and glass railing, both the lift and the staircase independently connect the three floors.
The functional organisation of the house and the relationship between the main spaces and the service rooms stand out. The layout has been carefully studied so that the main uses are complemented by storage, laundry and other spaces.
The outdoor spaces have been designed for maximum enjoyment of outdoor leisure, so that they remain connected to the house. A pleasant chill-out area can be found next to the more wooded area. The plot has enough space for five parking spaces. The plot can be accessed from two parallel streets. The main entrance is located at the back of the house, so that the spaces are private and protected from the street. La Cañada is a natural pine forest only 7 km from Valencia and 5 km from the airport. Known as "the lung of Valencia" with the necessary services to live all year round, and a wide range of schools, medical centre, supermarkets, small and select shops, metro and bus.








